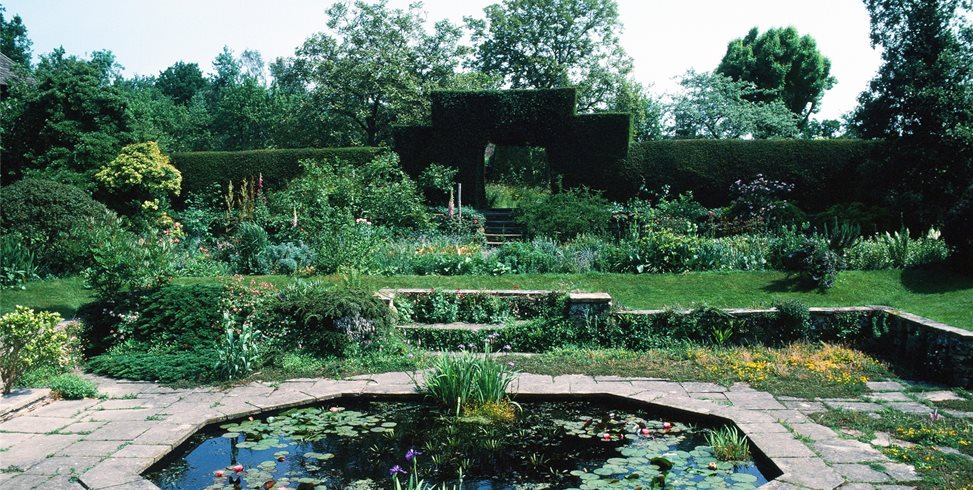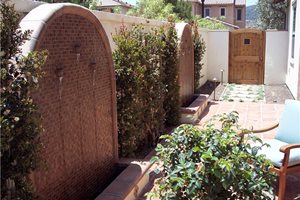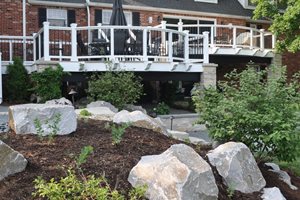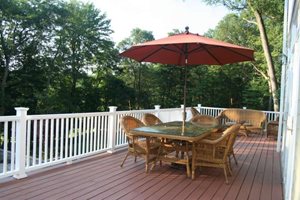7 Reasons for Elevation Changes to Flat Sites
How to transform a flat site into a dynamic outdoor living spaceTwo Types of Elevated Spaces
Vertically integrated spaces can be a freestanding raised surface that does not intersect with any other structure. Spaces that are attached will be built on to a home or wall or another structure. The right choice for your project will be influenced by existing conditions, materials choice and budget.
Deck
- Wood or Trex decking are both problem solvers for sites with very irregular ground. A deck allows you to elevate living spaces without having to grade-out the site. Without a foundation, the underside of the deck is fully accessible for utilities, lighting and storage in problem ground where trenching is impossible. Water may also drain freely across the ground beneath a deck without diversion. This may be the only working solution to homes where control points of the older structures must be met without ground disturbance.Elevated Paving - Anytime you elevate paving above the ground plane, the slab needs a solid foundation. This is created by a stem wall of poured steel reinforced concrete or concrete block. The stem wall may rise just one foot above grade to as much as five feet or more. Taller walls require an engineer's structural calculation, which adds to both the design and building cost due to additional reinforcement. Inside the stem wall perimeter, sand is used to fill the void, then it is compacted, and the concrete slab is poured on top of it all.
In regions where the land form is essentially flat, the ability to change grade by raising surfaces can make a dull site dynamic. The challenge is balancing the cost of building elevated living spaces with the benefits they provide. When such raised areas are necessary to meet a pre-existing grade or to conform with 100 Year Flood Plain elevations, the expense is logical. But raising patios or building decks for less tangible reasons can easily boost a project beyond normal budgetary constraints.
Raised patios or outdoor living spaces can serve other goals as well.
Increase usable area:
In an irregular ground plain where utilities, drainage structures and other elements prohibit a sufficiently large outdoor living space, elevating the surface allows you to build over such constraints with enough clearance to avoid interference.
Improve view:
Ordinary backyard elevations may limit visibility of surrounding views such as mountains or a far off city skyline. When your fence or neighbor's homes and trees restrict this view, raising your outdoor living space higher can sometimes reveal more than you imagine. Even one or two feet of elevation may be enough to obtain a vastly improved view.
Enhance air circulation:
Edid patios can be very helpful in regions where air movement in the summer months can be blocked by buildings and fences. Raising a patio can place users at a height where breezes may be passing through unencumbered by a fence or roof line.
Create view:
Homes that lack a view are usually on flat land. To gain access to a view, an elevated patio must be carefully designed at the right height to provide you with the widest possible visual frame. This patio also borrows space for a small yard when you can look out across the entire neighborhood.
High water table:
In low lying areas along rivers and in much of the south, a high water table is not uncommon. To create a patio that is well above the ground ensures that you will not have inundation during rain storms. These areas are often part of the National Flood Insurance Program where elevating structures rather than raising levees is becoming the more environmental solution to seasonal flooding. This is particularly useful for patios that feature high end outdoor kitchens and other amenities that may be ruined by just a few inches of standing water.
NFIP:
The National Flood Insurance Program (NFIP) was created to help homeowners better afford flood insurance. Homes in areas designated as flood plains may require certain elevations be met if the home is to be insured by the program. When expensive amenities are part of the landscaping, it is vital to ensure they comply with NFIP regulations relative to the flood plain elevations. Failing to do so may result in denied coverage or should a disaster occur, the outdoor living spaces may not be included in reimbursement.
Swimming Pool Edges:
When a raised patio meets a swimming pool, the solution is to extend the bond beam, which is the outer wall of a pool that serves as a shell to hold water. Bond beams are about a foot thick. Raising the bond beam provides a high wall at water's edge that turns an elevated patio into a diving opportunity. This may also provide a solution for more height to make a sheet waterfall more dramatic. Raised bond beam walls are always a good opportunity to create artistic effects on the tiled face.
Connect Elevations:
Existing elevations within a homesite are the control points of the landscape. When there are various points to meet, the best choice is to elevate the interim space between them rather than trying to bring all the other points down to ground level.
Raising your outdoor living spaces or areas for other amenities is expensive, but very worthwhile when a dull flat site is transformed. Whether merely aesthetic or when used as a problem solver, the ability to create visual diversity on the ground plane combined with plants that enhance this variation can turn ordinary landscaping into superior outdoor space.
Definition
Control points: Places on site where existing conditions control grades and elevations. For example, the finish floor elevation of a home's outdoor deck is dictated by the elevation of the doorway thresholds that will open onto the deck. Another control point is at ground level where access stairs meet grade.

 Backyards
Backyards
 Front Yards
Front Yards








