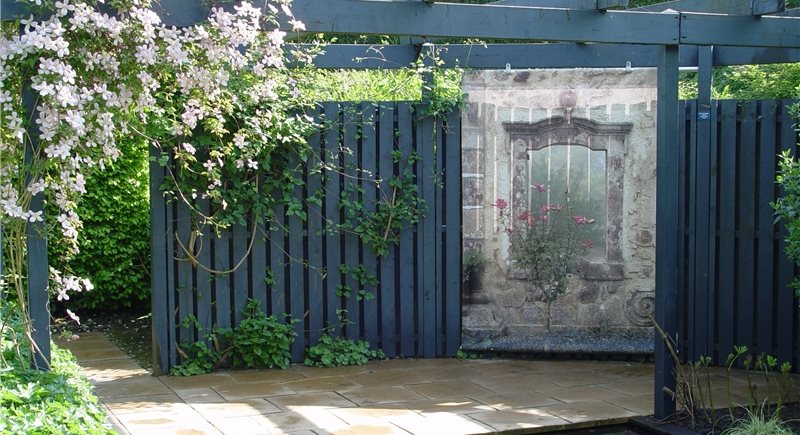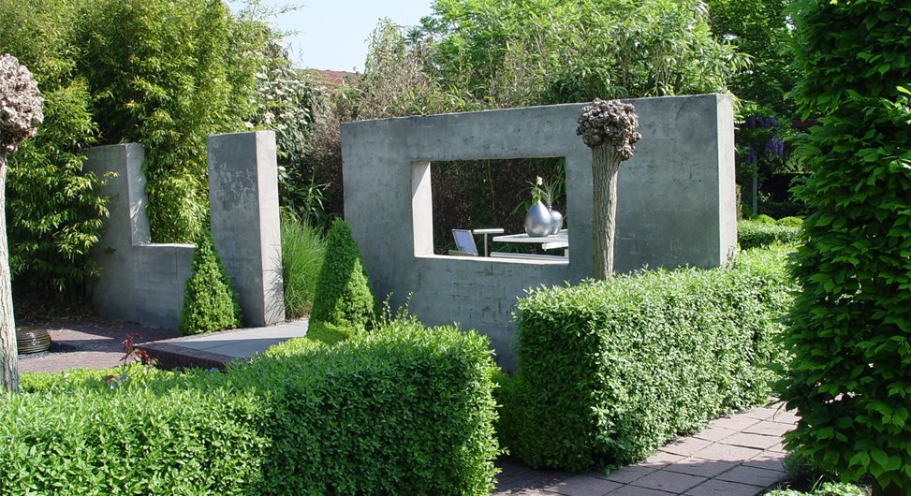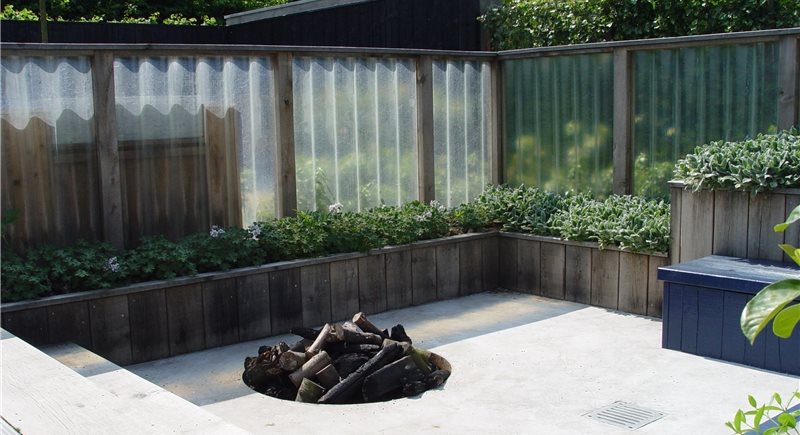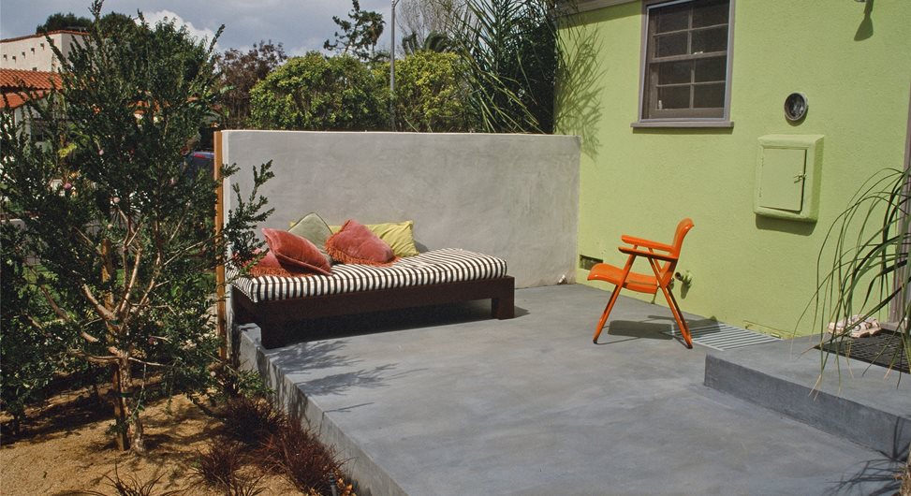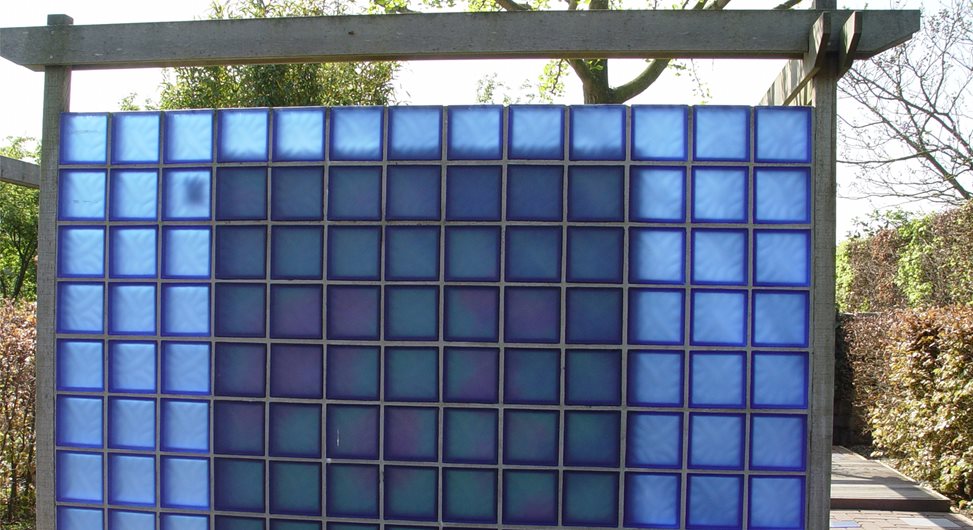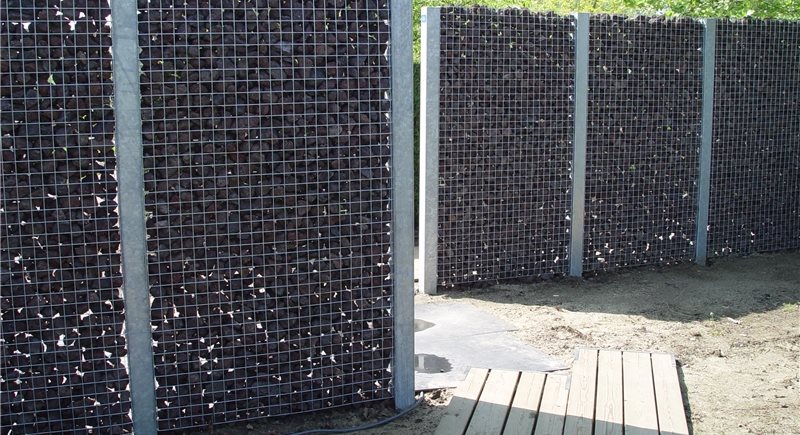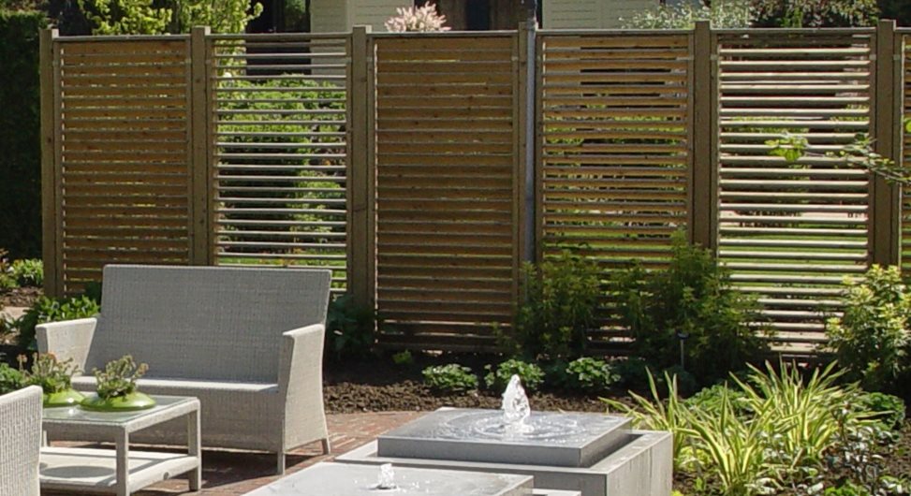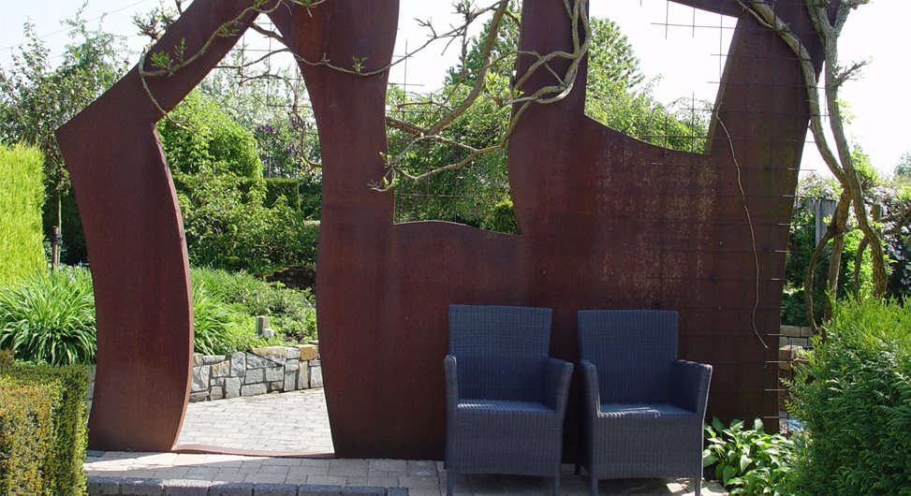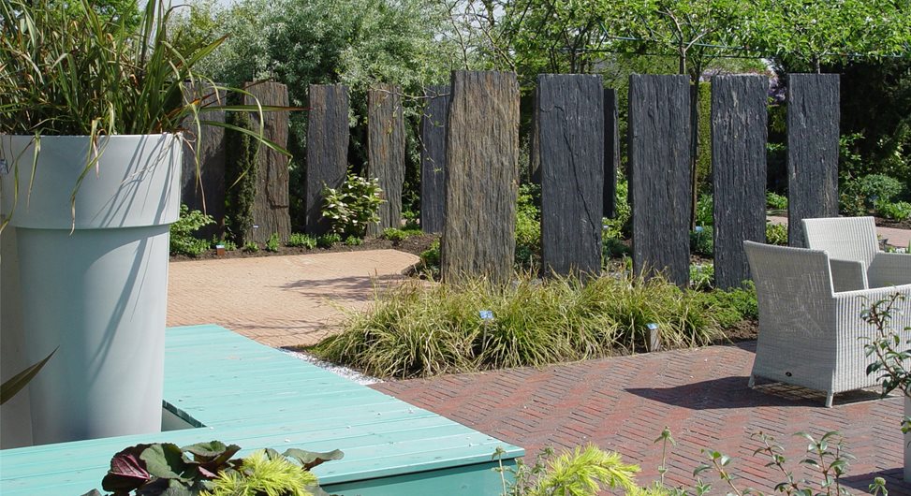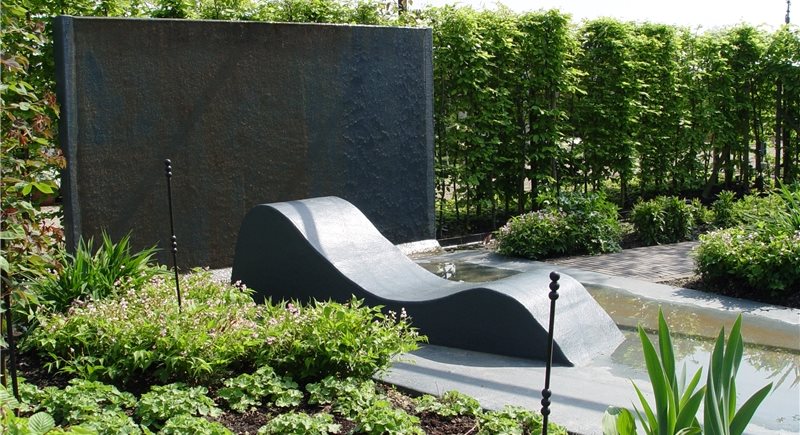Backyard Partitions Solve Problems & Exploit Opportunities
How to use partitions in your home landscape to define spaces or screen viewsPartition are often used by interior designers to organize space. In offices partitions are a tool for defining small areas dedicated to a worker or specific tasks. Partitions are also found in residential applications where these wall-like structures control both visibility and traffic patterns. Landscape architects are familiar with this valuable design technique that is a real problem solver in site planning. Discover how partitions can work for your home landscape to both solve problems and exploit fabulous design opportunities.
What is a Partition?
In many ways a partition is much like a fence or wall except that partitions don't enclose anything. This means their purpose can be highly variable in the landscape. There are three types of partitions:
- Freestanding - A freestanding partition is not connected to any other structure. It is a single panel that stands on its own foundation.
- Articulated - Articulated partitions are two panels that are joined to stand at angles to one another. The angle may be variable depending on the application.
- Fin - Partitions that are built at ninety degrees to another fence or wall are known as a fins. They can have a decorative end and may require only a limited foundation to build due to support from the connected structure.
Solving Problems
There are infinite ways partitions can be used to solve common landscape design problems. They differ from privacy screens and hedges by their limited size which is better suited to screening from a single vantage point. Sometimes a partition doesn't solve a particular problem but is by itself an important structure relative to a specific composition.
Define spaces
The most common way partitions are used is to break down larger spaces into smaller ones, much like cubicles in office space. In the landscape, partitions often function as a mere suggestion of spatial edges. This is a visual language that is subtle enough that you feel the division more than see it. A good designer knows just how valuable a single panel can be to the perception of all aspects of outdoor space.
Limit on site views
This may be the most directly valuable application for a partition. It can visually screen off unsightly aspects of a large backyard from specific points in an outdoor living space. Partitions can block out storage, a seasonal food garden, RV or any other undesirable elements without enclosures that have a negative impact on the feeling of open space.
Limit views off site
A partition is an instant solution for unsightly land use next door without creating a new fence or planting trees that take years to get the job done. Erecting a partition can screen off the view instantly. Because it's not a fence nor on the property line, there are no limitations such as height or setbacks.
Create a terminus
A good design often requires a terminus, which is the well defined end of a short or long view. A terminus often contains a work of art or water feature. A terminus is a focal point which may be created with unique materials to make it stand out or step back.
Materials for Partitions
The character of a partition is defined by its materials and details. The ability to bounce material choices and finishes off the architecture or other landscape elements makes it blend into its surroundings. Fancy details can make a partition visually different from a fence or wall. Some partitions are constructed out of a framework structural material accented by panels for infill. A good landscape architect can create a partition that is absolutely stunning with the right combination of framework and infill. The following are the most commonly used materials for partitions, but the way they are combined is only limited by your designer's imagination.
- Wood - May be entirely wood or a wood structure with lightweight infill.
- Poured concrete - May be plain, tinted or veneered with masonry or tile.
- Masonry units - Block offers many unique patterns and textures for minimal cost.
- Steel - Prefabricated panels or custom welded steel produce highly artistic results.
- Fiberglass - Colored or semitransparent panels combined with aluminum framework.
- Mesh - Perforated sheet metal or heavy gauge woven wire panels.
Effects of Density
Your designer will consider the best density for your partition which can range from solid concrete to fine wire mesh. Density is also about problem solving. When a partition is semitransparent, there are many fresh opportunities for interesting design solutions. Often a partition may become a truly artistic creation when the designer is acute to the effects of just the right density.
Solid
A solid partition is the most powerful division of space. It is perfect for blocking cold winter winds and creating warm spaces behind. It also offers 100% screening. Solid does not mean massive, however. A solid wood partition can be just as effective as a heavy poured concrete structure, while costing half the price.
Translucent
Plastics, composites, glass and fiberglass panels have been resurrected for modern design homes in need of outdoor partitions. Though light passes through, air will not. Often these are used to give a front entry more privacy without sacrificing light. A good designer knows how to use plants or artistic elements just behind the translucent panel to create ghost images. These partitions are particularly valuable when night lighting and color are integrated into the composition for cutting edge modern architecture.
Perforated
Partitions made of ordinary wood lattice were the first perforated partitions. Today this idea has been transformed by computer operated plasma cutters that can carve perforations into sheet metal with a high degree of accuracy. Virtually any shape or pattern can be cut into the sheet metal and a dozen different patinas can be added to help it blend with existing construction details. A good designer knows how to utilize sun angle or electric lighting to enhance the value of a beautifully perforated panel to reveal outstanding effects.
Windows
Openings in a partition can work much like windows do in your home. Creating a picture window can frame a beautiful setting beyond the partition while blocking out the rest of the view. This is a great example of how partitions are used to control how a landscape is perceived by the user. The location of the openings, their shape, size and depth all come into play.
Related:

 Backyards
Backyards
 Front Yards
Front Yards
