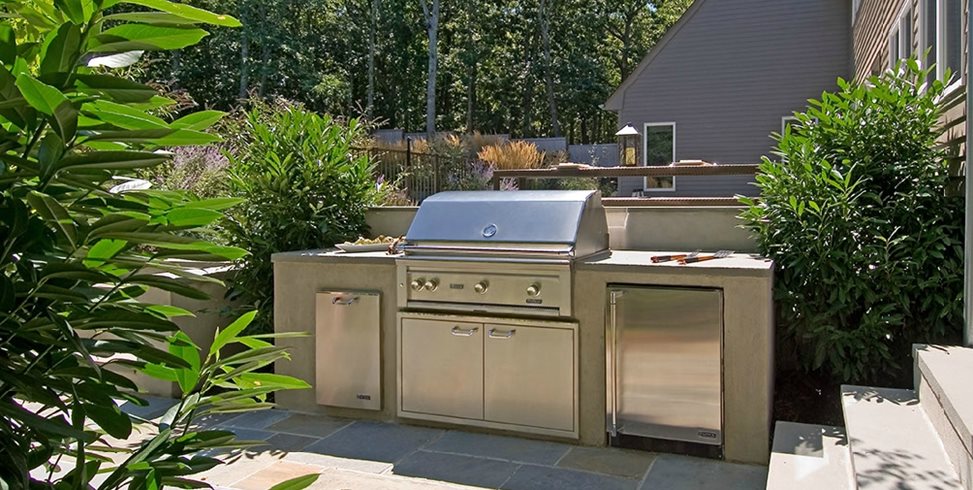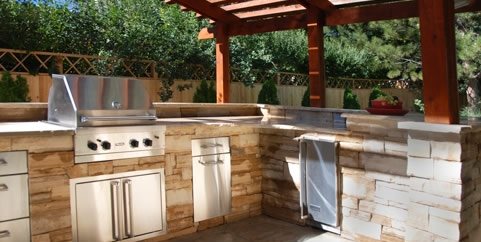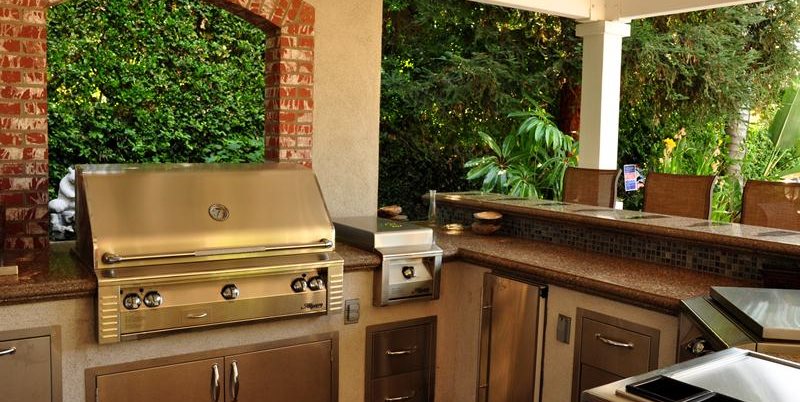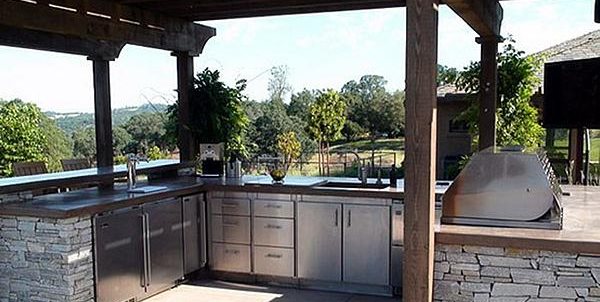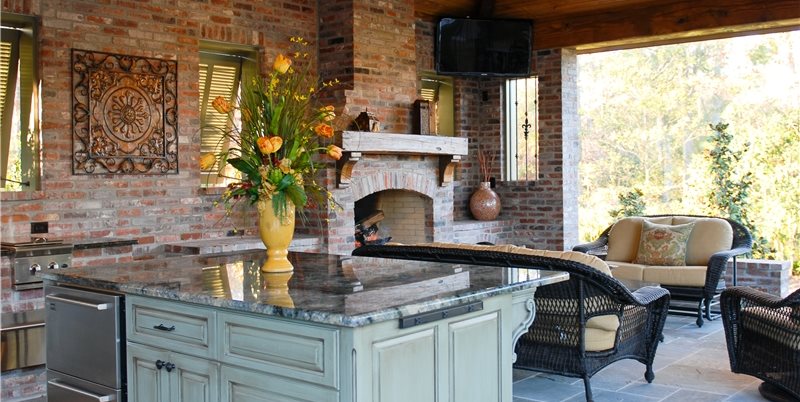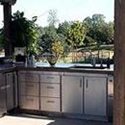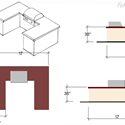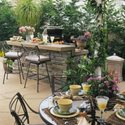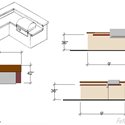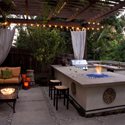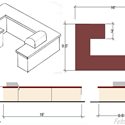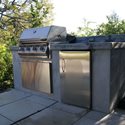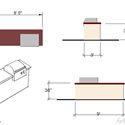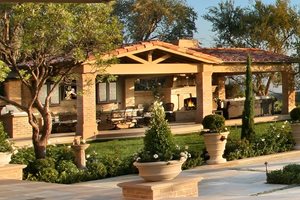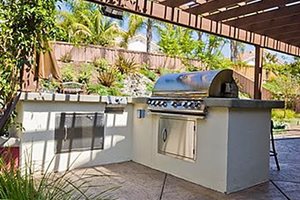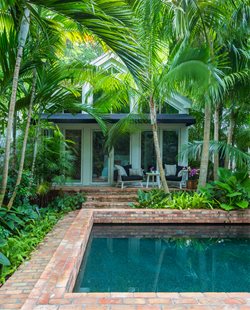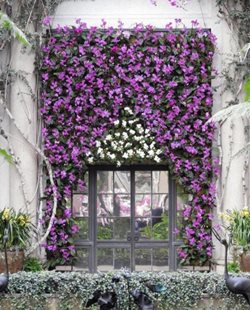Outdoor Kitchen Layout Options
Five common layout designs for outdoor kitchensKitchen layout featuring the many basic designs below demonstrates the basics of kits and other prefabricated elements, but it doesn't speak to how these various spaces are used. Professional kitchen designer, Dawn Whyte of Lake Street Design Studio in Michigan provides us with important conceptual relationships that are as vital to an outdoor satellite kitchen as they are on an interior kitchen remodel.
"We break down the layout into four activity zones that make it easier to cover all the bases. There is a Prep Zone, a Cooking Zone, a Clean-up Zone and an Entertaining/serving Zone. The Prep and Cook zones flow together on one side, and the Cook zone and Serving Zone come together on the other side. This keeps incompatible activities separated." Using Whyte's zone planning method can be vital to creating a custom outdoor kitchen.
Prep zone:
This is often an island with a counter top, warming drawer, food pan storage, cold storage, sink, drain board, trash and built in power towel dispenser.
Cooking zone:
The grill is located here as well as side burners, smoker and pizza often.
Clean up zone:
Hot water is essential here as is a garbage disposal which allows plates to be cleaned but washed later indoors.
Serving/entertaining zone:
Make sure prevailing winds will not drive smoke from the grill in this direction. "We often use partitions and walls to block the wind when it can't be avoided, " says Whyte. "We also prefer an exhaust hood over the grill to remove smoke altogether."
"Everybody ends up in the kitchen to sit, lean on the bar, so we like to use a raised bar and bar stools adjacent so the cook is in the middle of the party. By integrating entertaining zone with cooking, you get a more pleasant experience for cook and guests."
U-shaped
This three sided outdoor kitchen offers all the bells and whistles possible and is often built beneath a cover to provide lighting, fans and other amenities. There is enough counter and cabinet space here to integrate all the latest outdoor appliances and features. Above all, the shape allows bar stools all around the outside to provide those preparing food friends and company until the meal is completed. This is essential for a large extended family or a couple keen on large dinner parties outdoors. With such an extensive kitchen, a larger yard or landscape is required to avoid feeling crowded.
"Kitchen is the heart of the home," says Whyte. "But it's so much more than that. Everybody ends up in the kitchen to sit, lean on the bar, so we like to use a raised bar and bar stools adjacent so the cook is in the middle of the party. By integrating entertainment zone with the cooking zone, you get a more pleasant experience for both cook and guests."
L-shaped split-level
This is the ultimate choice for the cook who loves to socialize while preparing food. This layout can accommodate many bar stools around the outer edge with adjacent dining surfaces to transform this layout into a blend of bar and dining table. For those who love beer and wine tasting, this can be a preferable choice of split level counters for use either at mealtime or at other times when special "tasting" events transition to a full fledged bar.
¾ square
This layout allows for grilling and dining in the same area save money while the other outdoor kitchens require a separate outdoor dining area to be built as well. For those who love impromptu parties or exotic foods which may be consumed moments after grilling, the proximity of these two functions changes the entertaining dynamic. This is an excellent solution for landscapes where separate dining space is not feasible.
Basic stand alone counter
This is the simplest version of an outdoor kitchen known as an "island". These are available in prefabricated units, kits or it may be built from scratch. The beauty of an island for many is access on all four sides, which aids in flow through circulation. With just enough counter space for food prep and room below for a refrigerator, this option makes the best choice for smaller urban sites. The downside is there is no separation between food prep or clean up and the grilling area which may prove challenging for larger gatherings.

 Backyards
Backyards
 Front Yards
Front Yards
