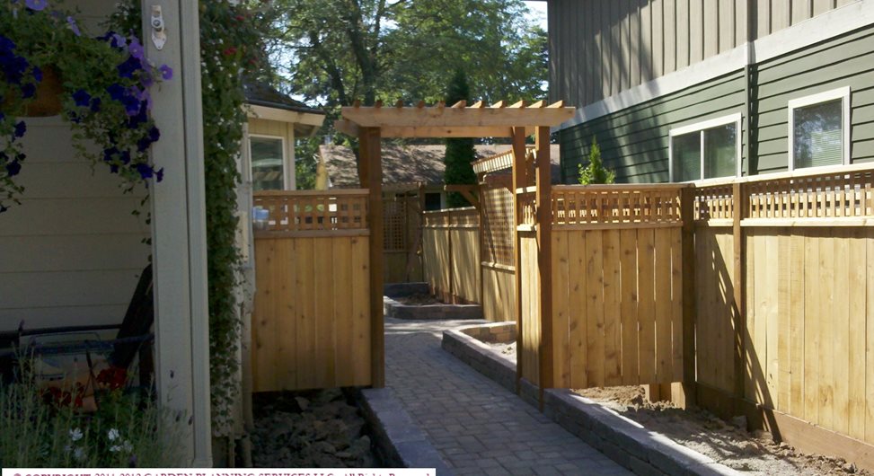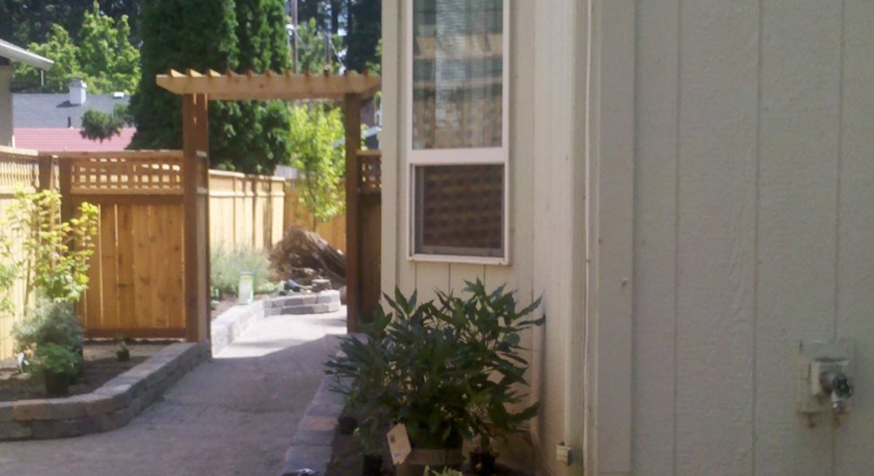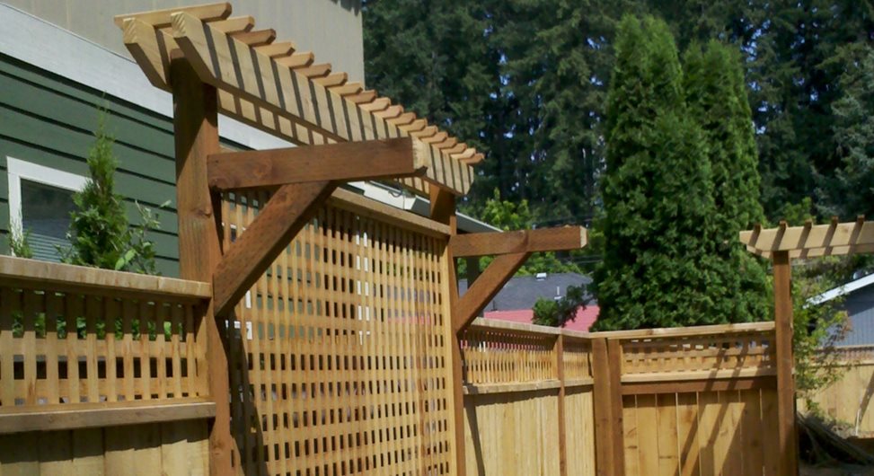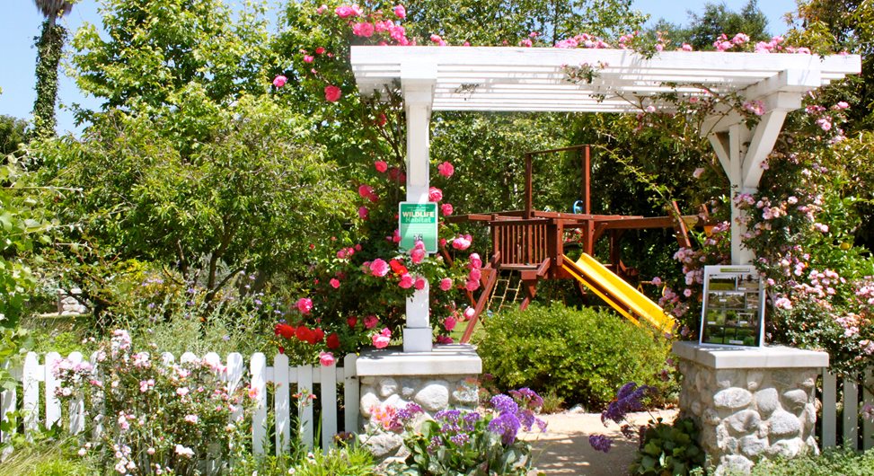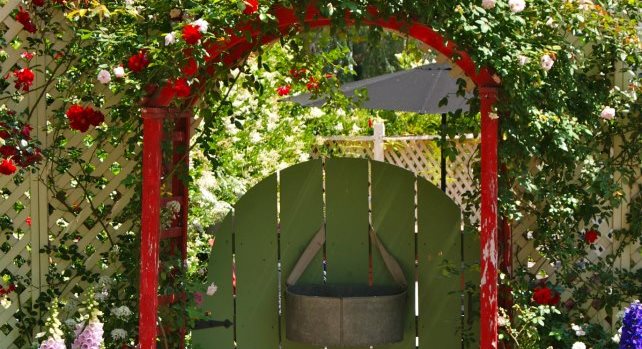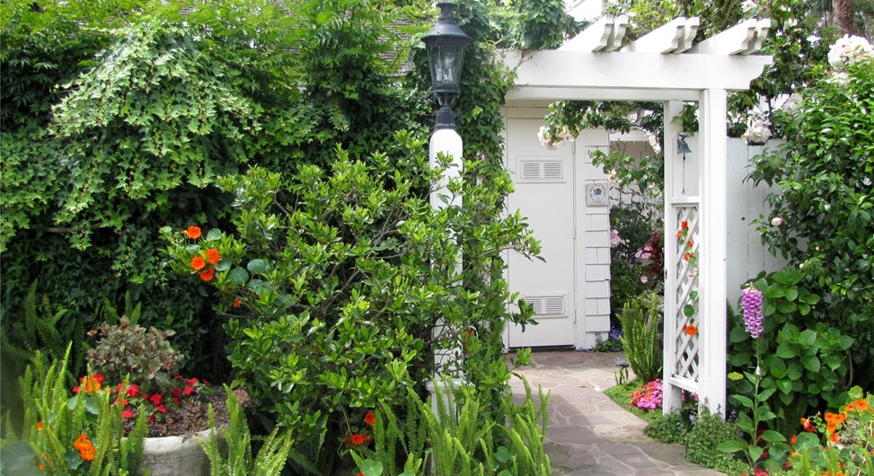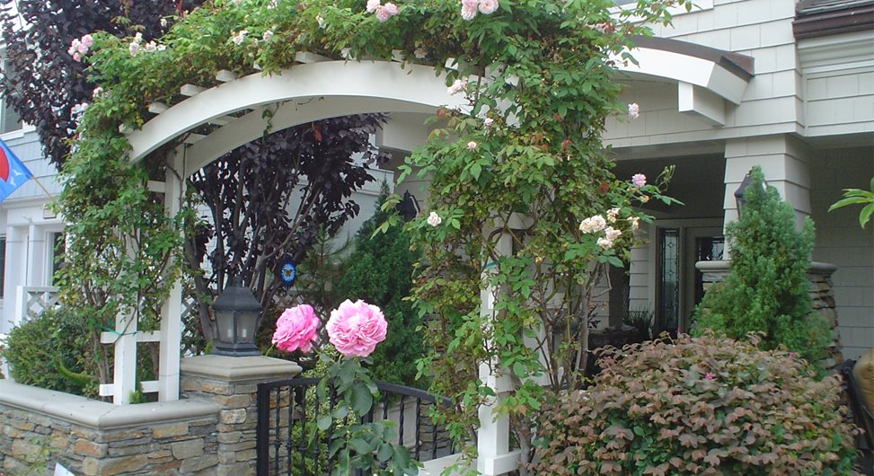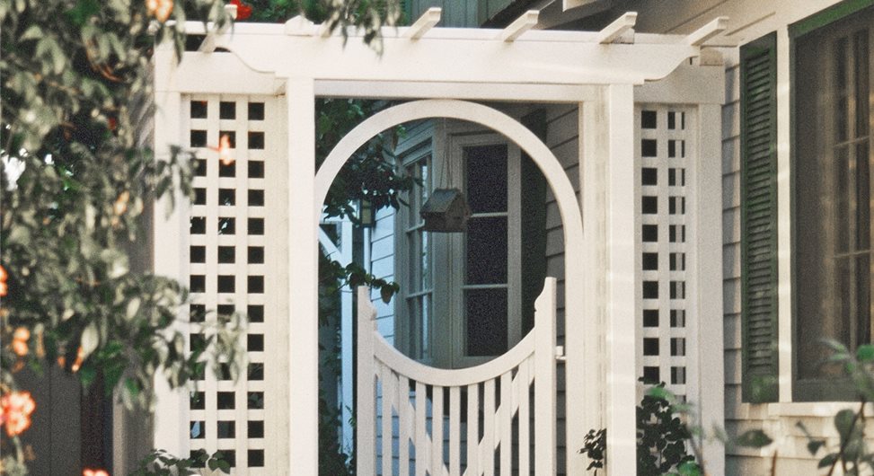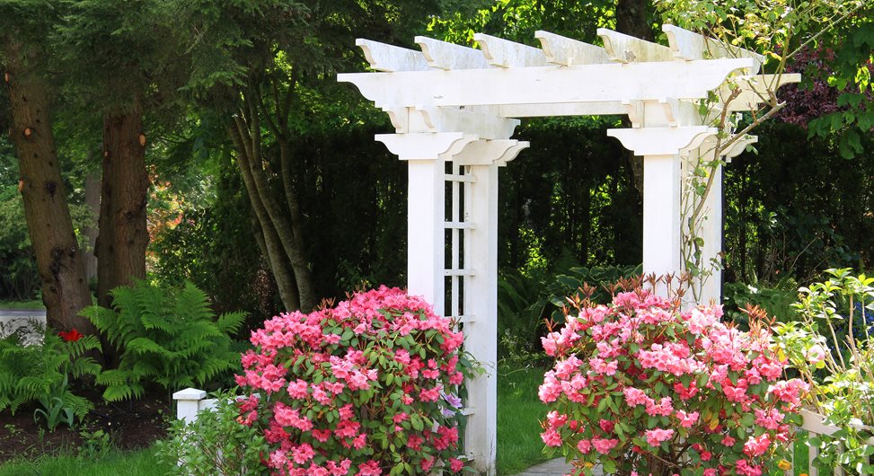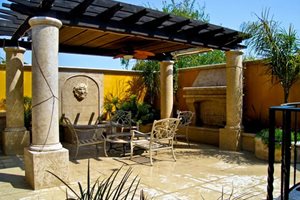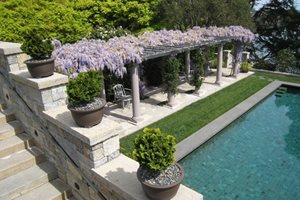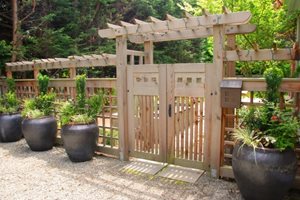Garden Arbors
Ideas for enhancing your pool’s design and solving problems with landscapingThrough the combination of pillars and cross-beams, arbors were originally used to provide a cool and shaded passageway in medieval and early Renaissance gardens. Today, they serve many functions from providing shade, to anchoring paths and gateways, and for adding height to the garden.
“For most people, I think an arbor has a romantic sense,” says Paula Rosch, a garden designer with over 14 years of project management and garden design experience and owner of Garden Planning Services, LLC in Hillsboro, Ore. On a recent project, she incorporated an arbor and multiple trellises to open up a narrow side yard and add more depth. Here, she shares her tips for incorporating an arbor into the landscape.
Dos:
- Do use arbors in small or narrow gardens.
“For me as a designer, I tend to use arbors particularly in small or narrow gardens to add a structural element, frame an opening or entrance way, provide privacy to the homeowner and also as a vertical growing element. Small and narrow outdoor spaces do not usually have much space for planting. Arbors and trellises offer a structural element to use in vertical planting. I also find using arbors will break up a narrow space and give it more interest,” explains Rosch. - Do determine the purpose of the arbor prior to selecting a location.
“How you decide where to put an arbor will depend on the space being designed and the intent or how you would like to use the space,” says Rosch. “Using an arbor as an entry provides privacy and frames the entryway. If the space is narrow and long, using an arbor can help to break up the space into smaller areas or rooms for different uses.” - Do select materials for the arbor based on the architectural style of the home and its function.
“The style of the arbor is dependent on the architecture of the home and the function of the arbor. Knowing these two factors will narrow the choices,” she says. “Special attention should be made on selecting materials for the arbor if vines or other plant material will be growing on the arbor, or if there will be hanging pots. The arbor needs to be able to hold up the weight of the planting materials or plant pots as well as hold up to weather over time. If the main purpose of using the arbor is for growing vines, fruits, etc., then using a vinyl material would work well. If the arbor is mainly a decorative entrance redwood, cedar or a pressure treated wood can make a beautiful entry statement. If wood is the desired material, then one should consider that the lower portion of the arbor will be underground so using a pressure treated wood for this portion of the arbor would be important.” - Do select plants for the arbor prior to construction.
“Specific care and pruning instructions for each plant should be found prior to plant selection. Growth patterns of specific plants will vary so you should choose plants based on the look you want. For example, Wisteria will have an aggressive growth pattern and a heavy wood stem compared to Clematis,” explains Rosch.
Don’ts:
- Don’t neglect considering function.
“I find one of the biggest mistakes people make when incorporating an arbor is not considering the function of the arbor,” she says. “The function is critical to consider upfront so that the correct materials and structure are in place.” - Don’t build an arbor smaller than average door height and width standards.
Rosch recommends using the average height and width for a door which is a minimum of 6’-8” high and 3’-0” width. - Don’t rule out a trellis.
“A trellis is a vertical element that acts more like a wall whereas an arbor is a vertical element that acts as a door or hallway,” Rosch states. “Arbors are used for moving the flow of people or pulling the eye down a space for more visual interest.” If these are not your goals a trellis, which allows you to train plants up a vertical surface, may be the best option. - Don’t forget about maintenance.
Rosch says using plant materials that will have fruits or leaves that fall often to the ground will require more clean-up to maintain a safe walkway. “Any plant however growing on an arbor will require a bit more attention and maintenance in weaving or training the new growth into the elements of the arbor to obtain the look you want. Depending on plant material, additional water and clean up may also be required,” she says.
Whether you are buying an arbor from a garden center, or having a custom one built Rosch’s tips will come in handy. Remember that the purpose of the arbor must be determined before selecting materials or plants and you’ll be well on your way to successfully incorporating one into your landscape.
Garden Planning Services
Hillsboro, OR

 Backyards
Backyards
 Front Yards
Front Yards
