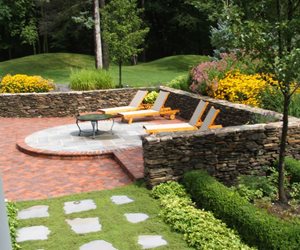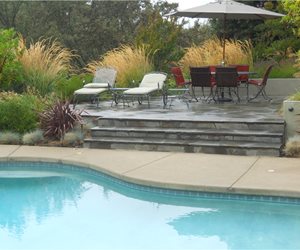Ideas for Patio Walls & Steps
Turn your patio into an outdoor room with patio walls and steps
A seat wall on the edge of a patio can provide enclosure, additional seating and design interest. Milieu Design in Wheeling, IL.
Patio Walls
Landscape professionals install low patio walls to serve multiple purposes. First, patio walls can help define a patio area by creating a sense of enclosure and making your patio feel more like an indoor room. Second, walls can be used to provide additional seating around the perimeter of your patio, which will be especially useful if you plan on entertaining outdoors frequently. Third, patio walls offer an additional place to install outdoor lighting. Finally, patio walls can serve as retaining walls if your property has considerable elevation changes.Patio walls should enhance the design and function of your patio. The corner of a square patio is a great place to install walls because it will not interrupt the natural traffic flow. Another excellent option is to build a curved seat wall behind a fire pit or near an outdoor dining area. Walls may also be used to balance an overall patio design. For example, if you have a built-in grill at one end of your patio a wall would be a nice complement at the opposite end. It is also common to see walls flanking patio steps. This helps give a visual clue that an elevation change is coming and looks great from a design perspective.
When it comes to patio walls, the old adage less is more holds true. Avoid walling off too much of your patio. A small well-placed and well-designed wall will make much more of a statement than walling in the entire patio. Leave at least two wide openings leading to the rest of the yard so that you don't find yourself having to walk across the patio.

Using the same paving material for the patio, step treads and risers creates a clean, modern look. Huettl Landscape Architecture in Walnut Creek, CA.
Patio Steps
There are three instances when patio steps may be necessary:- There's more than 3" between the bottom of your door and the surface of your patio
- Your patio sits higher than the rest of your yard
- Your patio sits lower than the rest of your yard
When it comes to patio steps the most important consideration is safety. Outdoor steps must be built according to code with quality materials. Many homeowners opt to use a contrasting paving material on steps so that they stand out visually. Lighting is also an important safety precaution for patio steps. Special lights can be installed in stair risers to avoid tripping at night. Generally, if there are more than three steps, a railing should be installed.
For stairs that connect your home to your patio you have a few options. If your door hinges outwards, you'll need to have a landing area; however, if you have a sliding glass door or one that hinges inwards, this is not necessary. A common design for steps coming off a house is the pyramid style. This means that the steps go down on all sides, rather than just in one direction. Pyramid steps are not practical if the stairs must climb more than a few feet. In this case it is best to build your patio steps up against your home with a landing and a railing on the outside.
Design options abound for patio stairs - you can have straight steps or rounded steps, narrow steps or wide steps, concrete steps or stone steps, brick steps or paver steps. You can make quite a statement with gorgeous patio steps by tiling or veneering the risers. On-the-other-hand, if you are going for a clean, modern look stick to the same material for the stair treads and risers.
Related Links:

 Backyards
Backyards
 Front Yards
Front Yards


