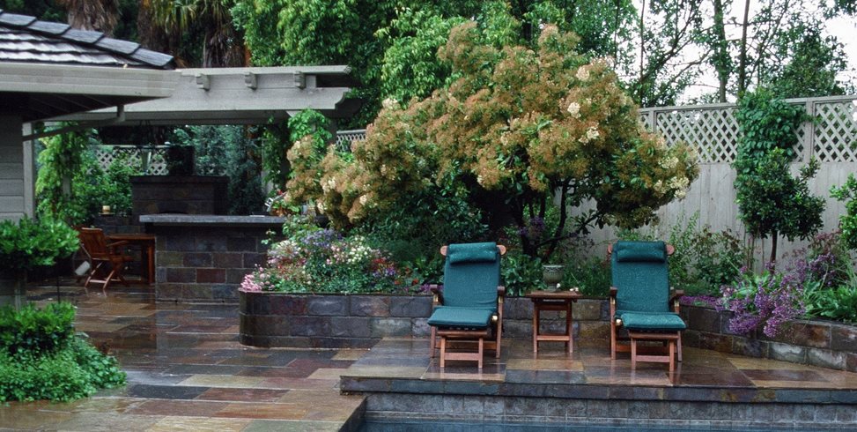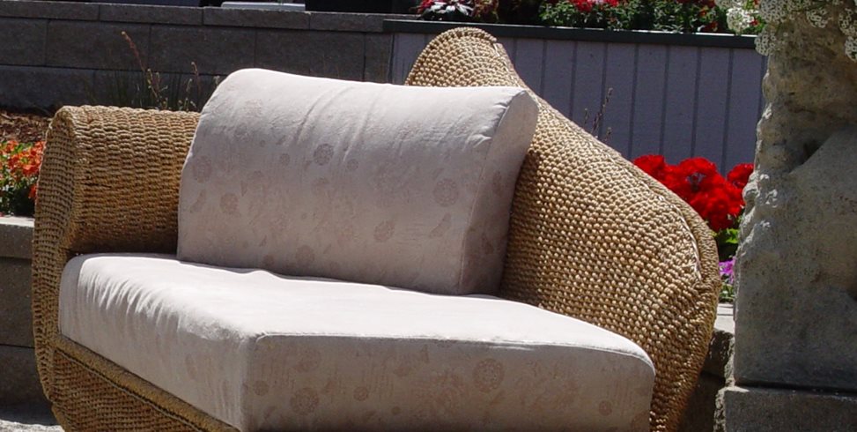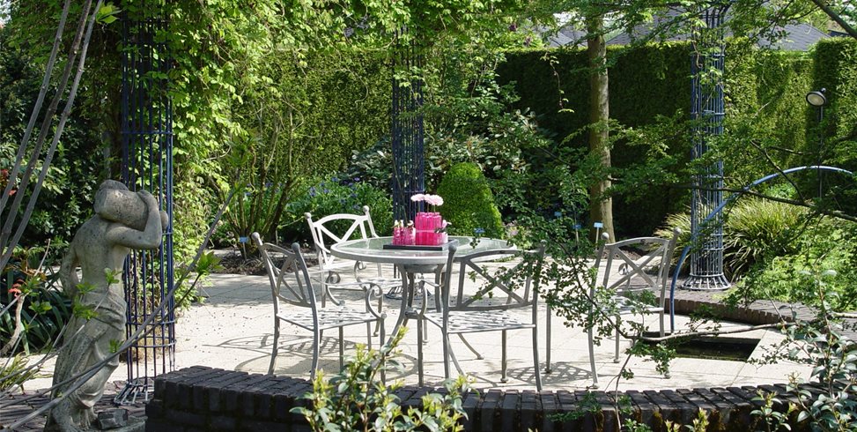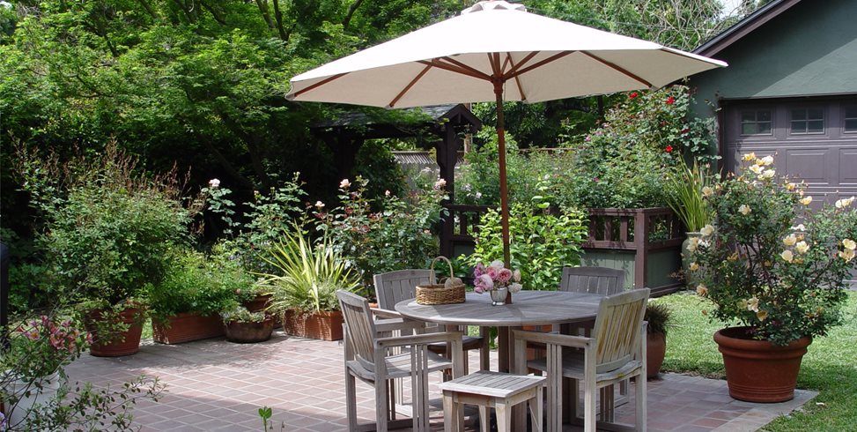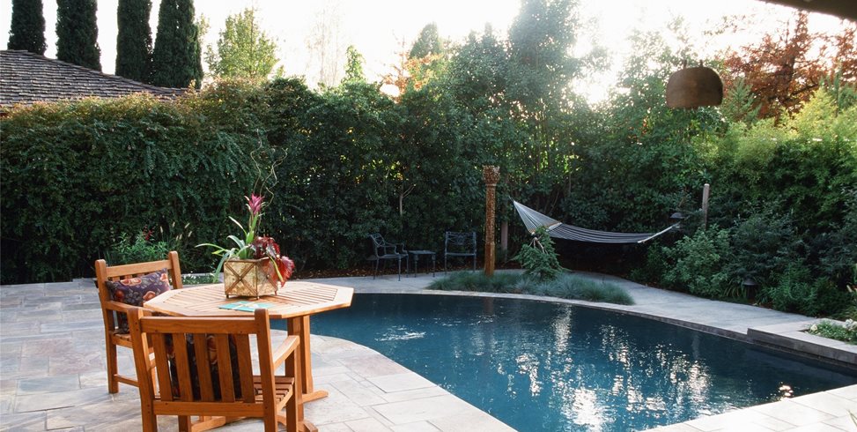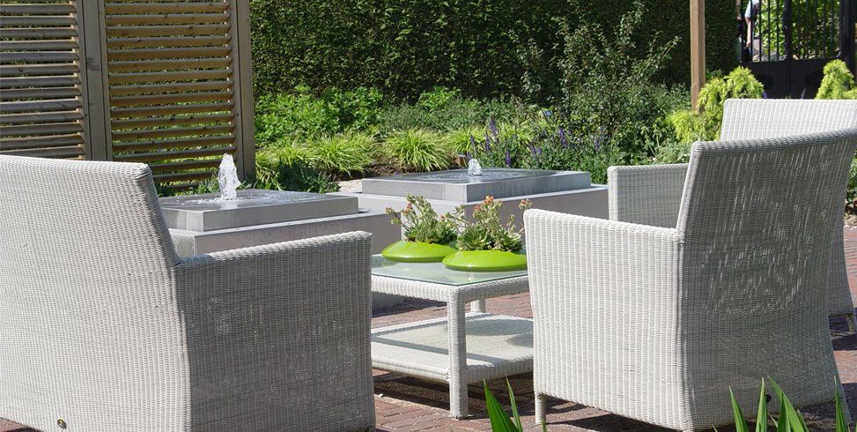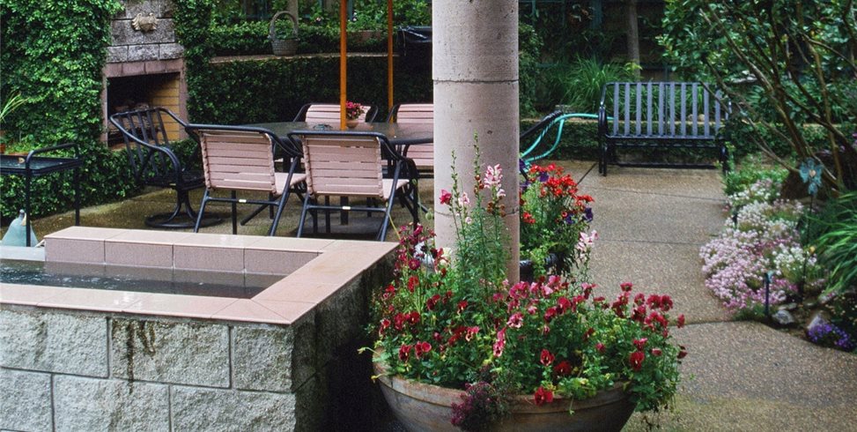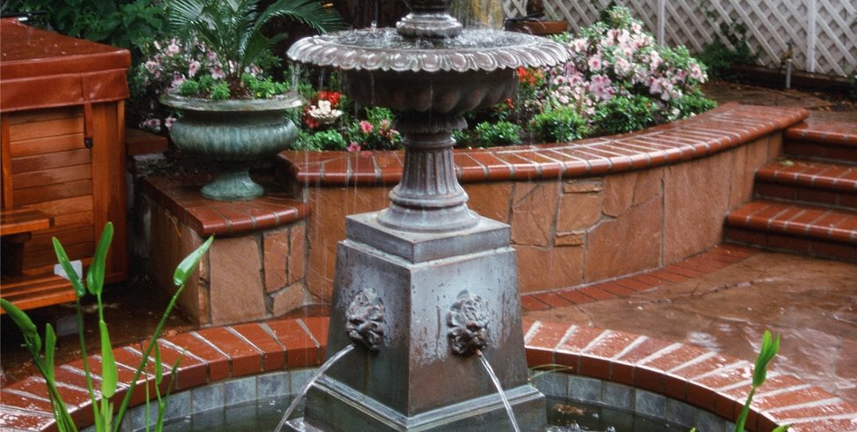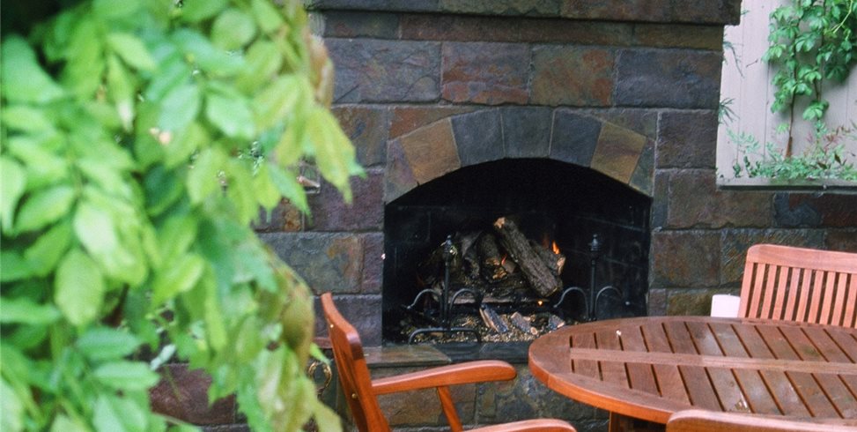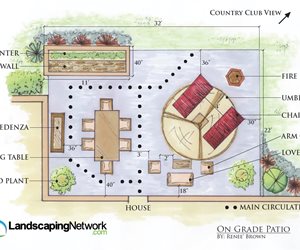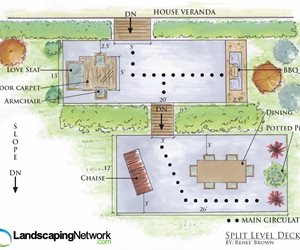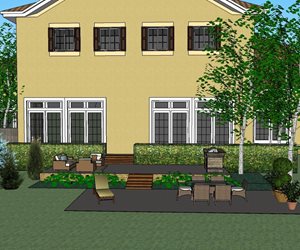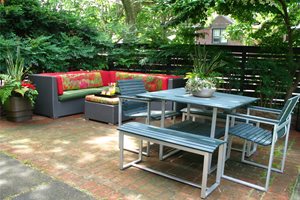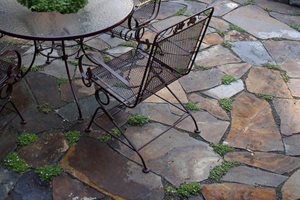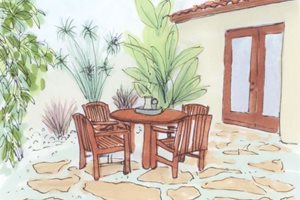3 Patio Layout Considerations
Tips for determining the best layout for your new patio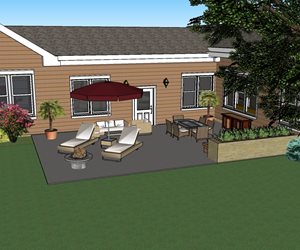
A three dimensional image of the above patio showing the positioning of furniture, a fire pit & planters.
Each patio is created with its own unique constellation of characteristics. These are issues relative to what already exists on site, the way the site itself is laid out, and how furniture and accessories are to be arranged. Consider the patio design process as a director would view the creation of a play's stage set. Both scenery and props are positioned at certain points that support what is going on in the story. So too your patio is the theater of your home where outdoor living plays out. Its sets and props must be laid out to best suit your lifestyle. Use this analogy when reviewing your garden plan. Put yourself into the proposed picture in order to get the feel of how it plays before you build.
Site Design
The interior design term "space planning" is a perfect way to describe how a patio is created by your designer. She will take in all the information relevant to the site as well as your personal desires for how you and the family plan to use the space. The resulting preliminary site plan will allow you to put yourself into that space and imagine how your designer has planned for you to use it. This is so important when you are planning built in amenities that are fixed. You will not be able to rearrange them later. On the other hand, for portable amenities, putting yourself in the space helps you understand how seasonal changes will impact the patio overall.
Circulation:
The outdoor living space doesn't exist in a vacuum. It is part of the overall site plan with its network of connections between spaces indoors and out. Make sure your design provides logical and official connections wherever necessary, whether it's a simple access to the garage or a grand opening to marry the family room to the patio. For this reason, if you're only doing the patio per se, ask the designer to include the rest of the yard so you can see at scale how it all comes together.
Permanent seating:
In small homes with limited outdoor space, you need to exploit every opportunity to maximize outdoor living space. Built in or permanent patio seating provides a convenient place to enjoy the garden on a nice day no matter the season, even if the furniture has been stored for the winter. Raised masonry planters are quite common in these smaller spaces and they also make excellent seat walls. All that's needed is a wider cap that would be comfortable to sit on. The additional cost is minimal compared to the many years of use it will provide. For wood decks, integrate seats into the railing design. In natural spaces, sometimes even a large boulder is the perfect way to achieve this off season resting spot. This consideration can double or triple your seating at parties.
Fire Features:
Innovative fire features with highly visible flame effects are a powerful focal point after dark. Its location may be relatively fixed due to this visual connection to interior spaces. These are year around amenities that are high priority when determining the right layout for a patio. The gas or wood fire pit is less so, offering heat and a gathering place on chilly evenings. Fire pits can be separate to save space but still closely linked to the patio, because they aren't useful during the day. Its use may be influenced by winds, which can require a protected location or wind screening to ensure smoke rises unhindered.
Grill:
A built-in-grill requires positioning relative to the kitchen and the closest doorway into the house. For very small homesites, a built-in unit can demand square footage that cuts into more active use areas. For this reason, spatially challenged sites may find a portable grill more desirable. When this portability is designed into the project, you can predetermine different grilling locations for summer and winter to keep the user warm or cool as desired.
Furniture and Decor
Furniture for patios is more variable than ever before. In the past the space was created and then furniture found to fit. Today the desirability of pricy upscale outdoor furniture can be used to lay out a patio that is sure to accommodate it. This is why larger and more extensive furnishings can be selected before the living spaces are designed in order to ensure compatibility and adequate circulation.
Dining table and chairs:
Dining al fresco is the most important use for outdoor living spaces where more and more families are choosing to stay home and entertain. The dining sets can be as large as a dining room table indoors complete with removable leaves. Where space is limited, guide your designer in creating a patio that is oriented and sized for such a long table when you maximize the number of seated guests.
Conversation grouping:
Creating conversational arrangements for your patio requires the mind set of an interior decorator for intimate yet spacious groupings for family and friends. Sometimes these settings are separated from more active cooking and dining areas, but often they are simply blended into one large multi-use space. Beware of forcing too much into smaller spaces that become crowded and lose the spacious feeling of outdoor living. Here too it's advisable to select the furniture and then work to design a suitable patio layout. Be prepared to change your furnishing expectations if the area won't support your original ideas.
Chaise lounge:
These long narrow furnishings are among the most well used for relaxation in the sun or shade. There is usually one or two lounges, rarely more. They are moved around often as exposures change with the seasons. For very small patios, the lounge may not move elsewhere, but you should allow for it to be reoriented 360 degrees at the same location.
Dimensions for basic teak patio furniture:
- Dining Table 45" x 98"
- Chaise Lounge 25" x 77"
- 3 Seat Sofa 35" x 60"
- Armchair 35" x 35"
- Coffee Table 30" x 48"
Existing Conditions
Some designers create an existing conditions drawing to remind them of all the important criteria already on site. Much of it will be site specific or relate to how plants will or won't grow in the new spaces. There are two issues shared by all sites, and these are the most universal.
View orientation:
What you or guests look at while enjoying the patio is vital to how everything is oriented. Above all, if you have a great view, preserve and highlight it with where you will be sitting or dining at various times of day. If there is no view, create one within the landscape, such as a fountain or a special tree. Your designer's existing conditions drawing will highlight any undesirable views that should be blocked by a screen, hedge or fence. There will be other options for coping with ugly spots both on and off site to help them fade from view.
Microclimate:
Users of the patio need to feel comfortable outdoors in as many seasons as possible. That existing conditions drawing might also include any summer hot spots, challenging prevailing or storm wind patterns or where snow might drift in the winter. These will dictate where the patio is best located and if it requires any constructed modification structures such as a large tree, shade structure or wind barrier.

 Backyards
Backyards
 Front Yards
Front Yards
