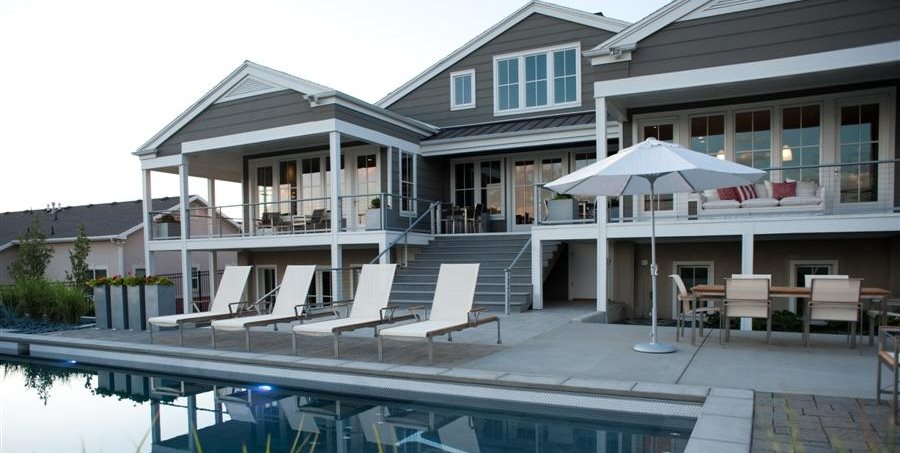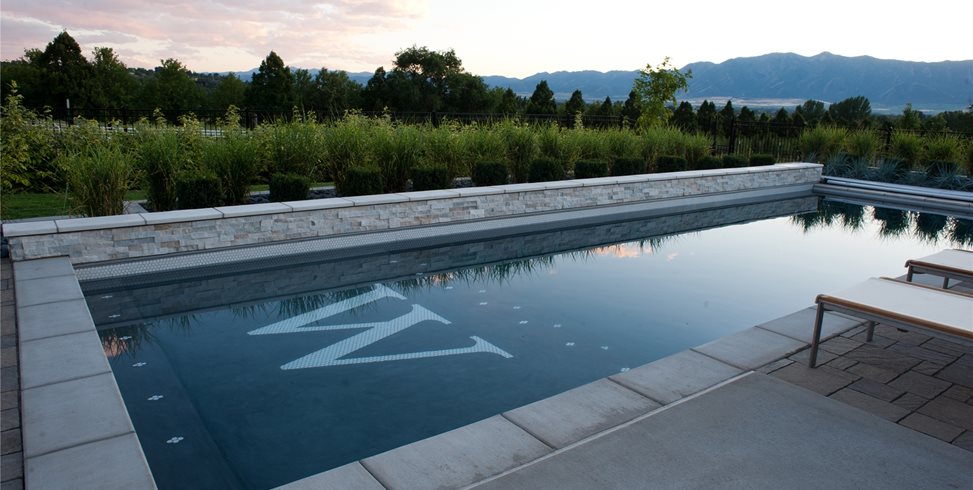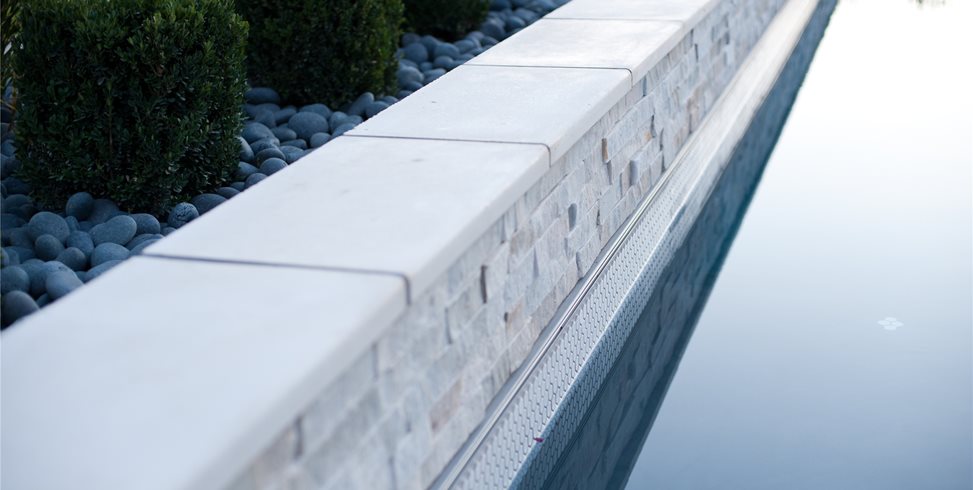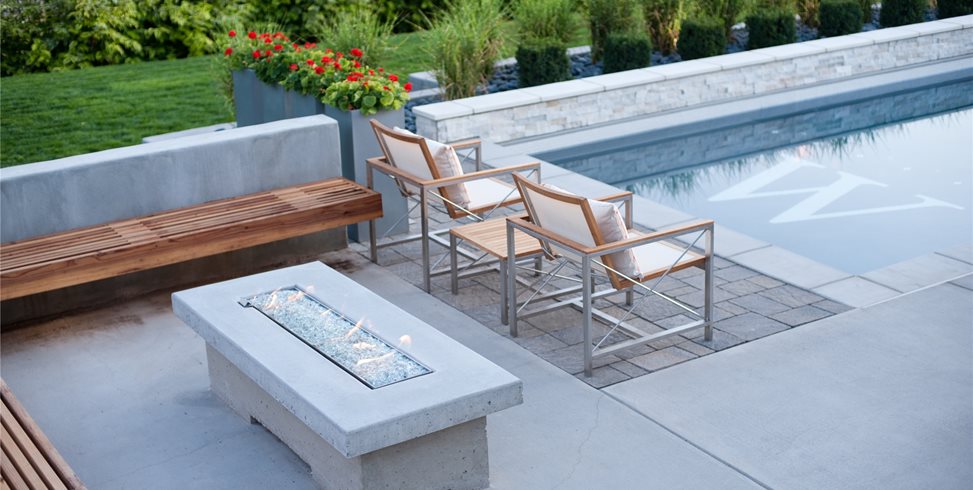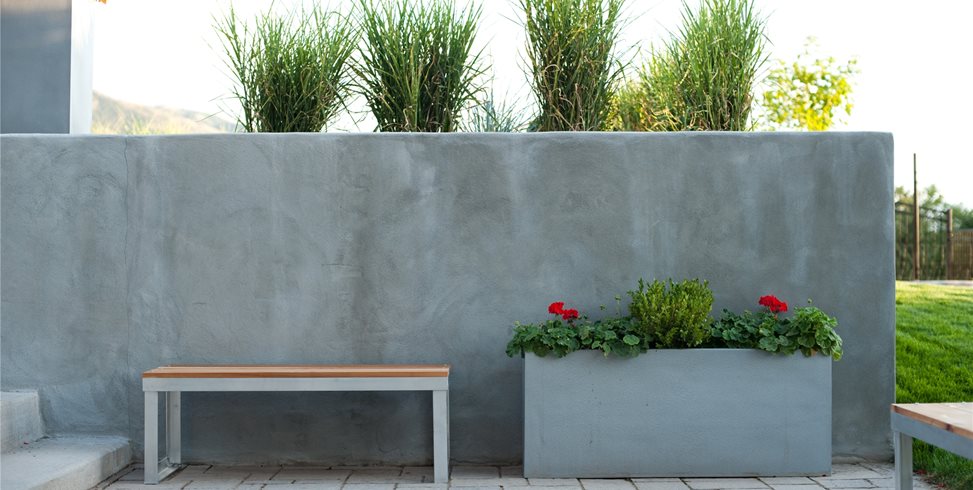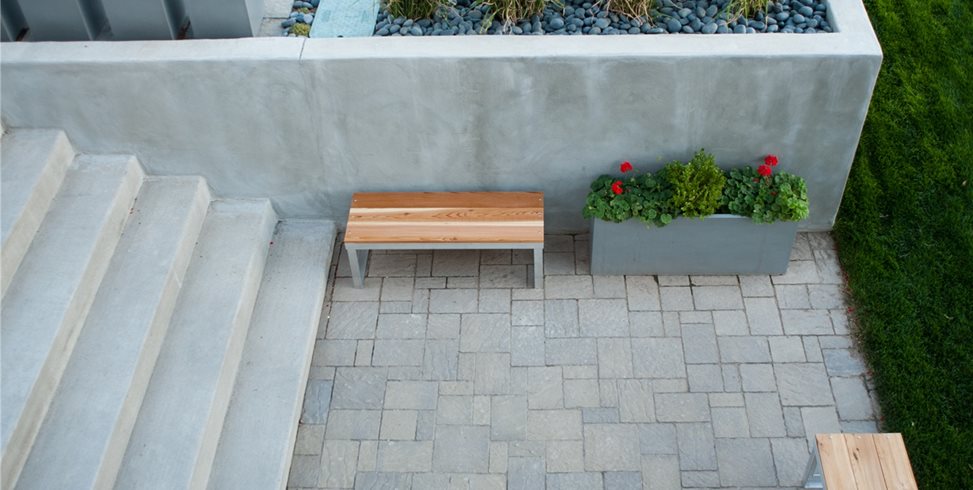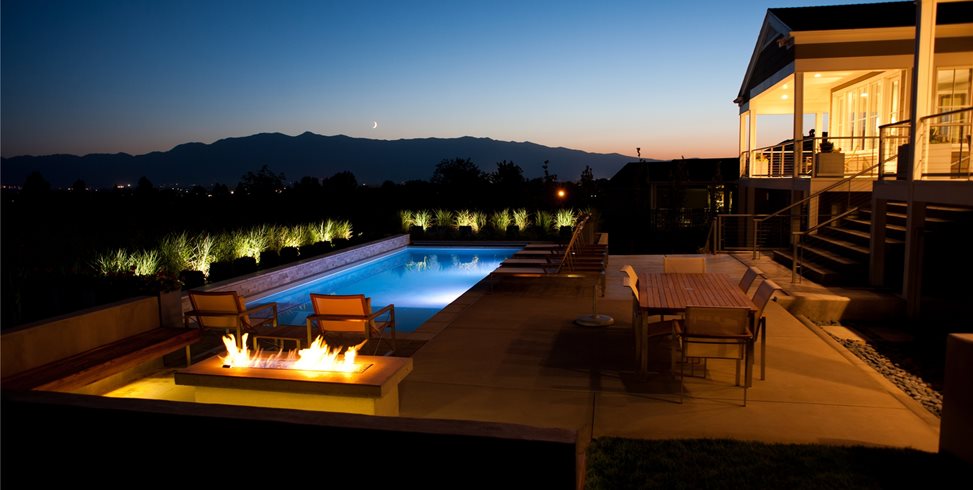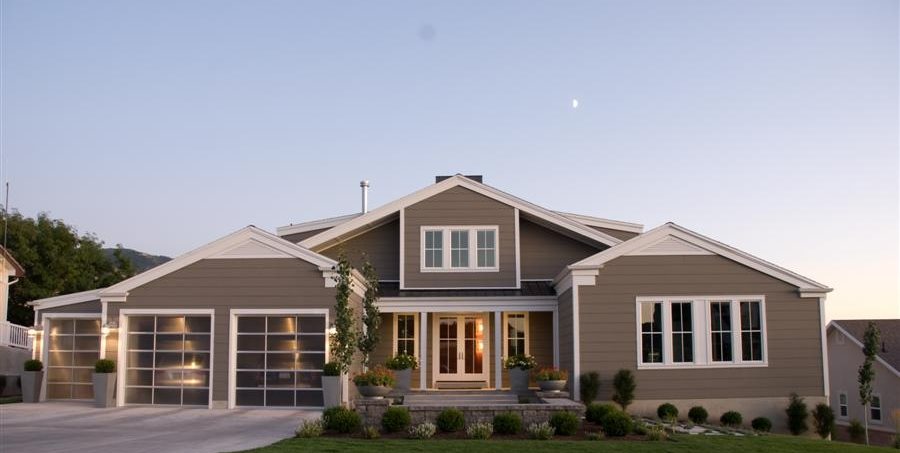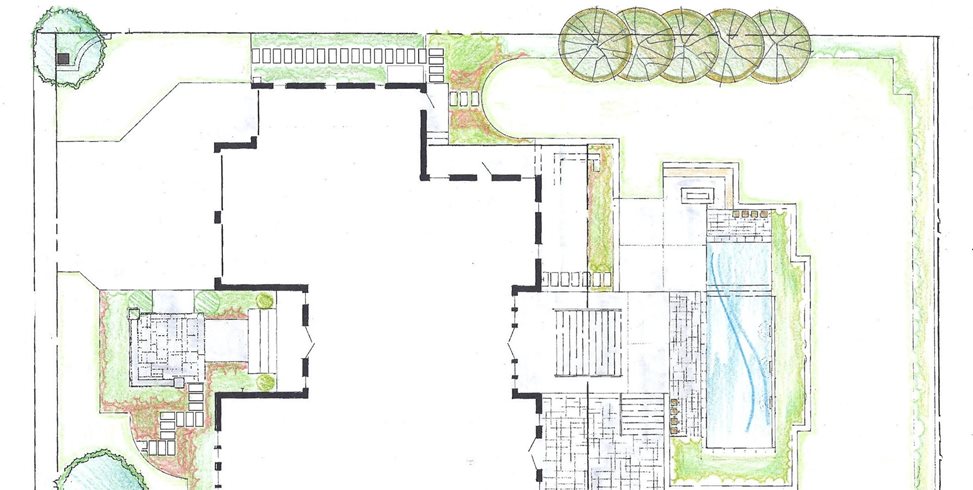Creating a Modern Resort in a Utah Backyard
How a hotel pool in Hawaii inspired a luxury backyard getawayProject Highlights:
- Location: River Heights, UT
- Lot size: 1/3 acre
- Style: Contemporary coastal
- Owners: Family with six kids between 2 & 14 years old
- Landscape firm: Ag-Trac Enterprises
Client Requests:
- Swimming pool
- Fire pit
- Large patio
- Outdoor lighting
- Open play area
- Fence
Landlocked Utah is the last place you'd expect to find a contemporary coastal home with a luxury landscape. Inspired by the pool at the Modern Honolulu, a sophisticated Waikiki resort, this garden is luxurious and modern. When looking up from your chaise lounge you expect to see waves crashing against the shore, but instead you see an equally captivating view of a sweeping valley and distant mountains.
Ag-Trac Enterprises tackled the task of reinterpreting the tropical resort for their client, whom they had worked with previously. "We did the landscaping the first time around in 2009 as the home was being built," says Brooke Hansen, Ag-Trac's head designer. "The owners' top priorities for the landscape upgrade were making it fun, kid-friendly, easy to care for and safe, all while being beautiful and relaxing" she explains.
Getting the Modern Resort Look
When designing the landscape Hansen focused on blending the family's Hawaiian inspiration with the home's architecture and interior design. "The exterior of the house is a Coastal style and the interior is very modern. Our goals were to make the inside and outside flow together and create a resort atmosphere," she says. Many small touches contribute to the vacation vibe in this backyard. Underwater pool lighting lends a soft glow to the landscape, while uplighting on containers and plants adds drama. Additionally, a large tile "W" representing the family name was inlaid into the pool's baja shelf. And a custom designed concrete fire table with cantilevered bench seating creates a poolside lounge environment.
The home's coastal modern aesthetic was carried into the landscape in a variety of ways. "Mass plantings of cube boxwood, and grasses along the pool help to achieve a modern style," says Hansen. Mexican beach pebbles cover the ground around these plants. "We choose the pebbles because the gray/black color is so consistent, they are easy on bare feet and don't make a mess like bark," she recalls. In keeping with the modern styling, the pool features clean, straight lines which also made it possible for an automatic pool cover to be installed, providing an added safety convenience for the family. A low wall covered in a light ledger stone runs along the rear length of the pool. "This wall was designed with three waterfalls, but the clients eliminated them due to maintenance concerns. We decided to keep the wall for its visual interest and texture," explains Hansen. The waterline tile was selected to match the ledger stone and a dark plaster was used to mimic the water color of the inspiration pool.
Products:
- Belgard Urbana pavers in Santa Cruz
- Kingsley-Bate chaise lounges and dining chairs
- Open Air Outdoor Living benches
- Spark Modern Fire linear burner
Plants:
- Buxus x 'Green Mountian'
- Miscanthus sinensis 'Strictus'
- Elymus arenarius 'Blue Dune'
- Sedum album 'Coral Carpet'
- Pelargonium 'Cardinal Red' (containers)
Landscaping Challenges & Solutions
The design challenges on this project included preserving views, creating privacy, terracing a slope and hiding the pool equipment. Located high in the Cache Valley, this property has gorgeous mountain views that Hansen was careful not to block. "We only put trees along the east and west property lines where we really needed them for privacy," she says. Concrete retaining walls were built to turn the sloping yard into a series of usable spaces. "We basically terraced the whole back yard into three separate levels: the pool and fire pit area, the lower patio area, and the open play area," she explains. Hansen wanted to avoid unsightly pool equipment distracting from the luxurious private resort she had designed. The solution was to create a 9'x7' sunken concrete pad surround by retaining walls in the far corner of the yard.
All-in-all Ag-Trac successfully recreated the feeling of a Hawaiian resort in this suburban Utah backyard. Now the family of 8 has a place to swim, play and relax outdoors that encourages them to take a vacation from their daily lives. Only this vacation doesn't require pricey plane tickets.
Ag-Trac Enterprises
Logan, UT
Photography by:
Casey McFarland (www.iamcasey.com)
See more custom swimming pools
Submit your project to LandscapingNetwork.com

 Backyards
Backyards
 Front Yards
Front Yards
