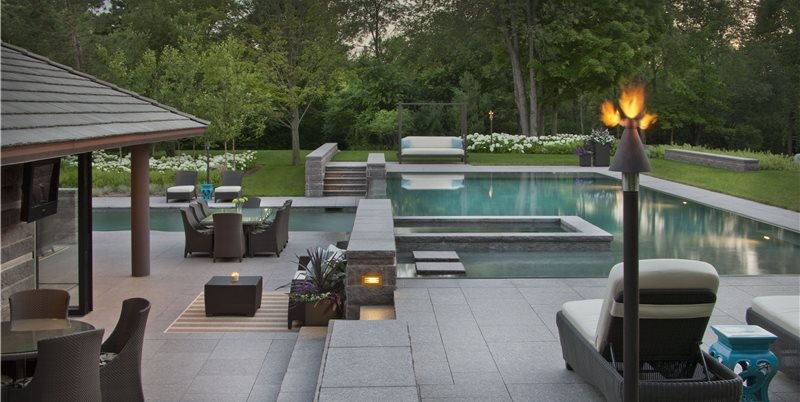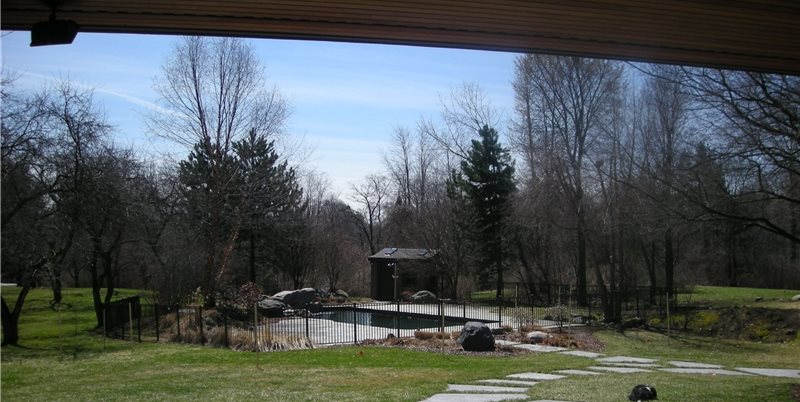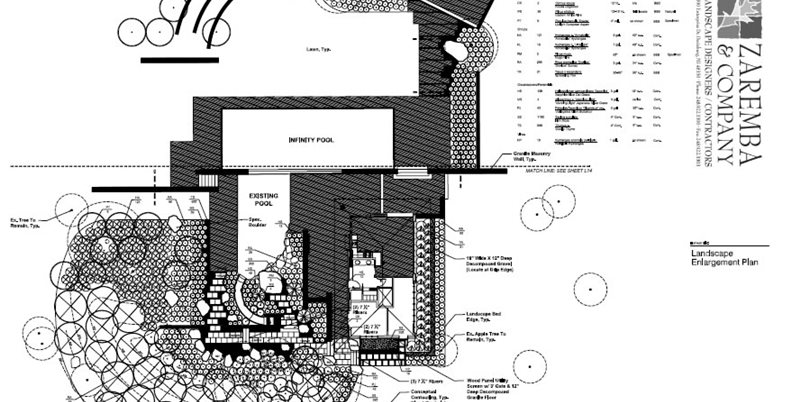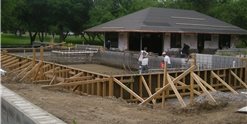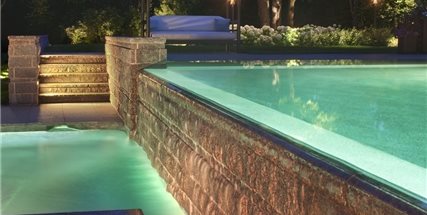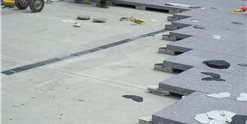An Inside Look at the Design & Construction of a Bi-Level Swimming Pool
Professional explanations from the designer of a two-tiered pool revampPool Remodel At-a-Glance
See more photos and read about the overall design goals, challenges and finishing touches of this pool remodel project.
This pool revamp was not a run-of-the-mill project. Patrick Zaremba, a landscape designer and project manager based near Detroit, calls this job, which involved elevating a new poolabove an existing one and installing a unique paving system with hidden drainage, the highlight of his 20 year career.
Elevating the New Pool
The decision to stack a second pool 3 feet above and perpendicular to the original one meant that retaining walls had to be built and large amounts of dirt would need to be moved to reach the desired elevation. "This project required a higher level of technical expertise than is typical on residential projects," Zaremba says, "We had to work hard to make sure that we had thought every detail out on paper and were always staying ahead of the construction."
"I had the raised pool concept in my mind, but wasn't sure I knew exactly how to make it work, so I outsourced the technical work to a structural engineering company," he explains. The engineers assessed the structure of the existing pool and provided technical expertise for conjoining the existing pool with the proposed pool above it. They recommended removing and re-building the entire shallow wall from the bottom up and provided specific details for construction. Additional outside professionals, such as surveying engineers, were utilized throughout the project's construction to ensure accurate layout, elevations and control points. Zaremba says, "They were out several times during the construction - before we poured the wall footings and after to double check the work. I knew that in order to successfully execute a project of this complexity and detail it was a requirement that had to be factored into the job."
-
Expert Insight:
If you are planning to tackle something similar, I highly recommend doing your research to verify the technical aspects of the design. Consulting with specialized experts, such as a structural engineer, will ensure that your design is built to last.
- Patrick Zaremba
Because of a drastic elevation change between the home and existing pool, Zaremba and his crew ended up using retaining walls on either side of the new pool to create a level plateau. He calls the wall that divides the two pools "the spine wall" because it runs through the center of the design and supports the structure of the entire project. A vanishing edge and wide steps leading to the sun deck were incorporated into the spine wall. Two additional independent walls, that when completed appear to be seat walls, were built on the far side of the pool area. "The proposed garden walls had to be several feet out of the virgin grade, which at first appeared awkward to the owner. After we backfilled and graded only 1.5'-3' of the walls remained exposed," states Zaremba. These walls were key to creating a level area around the new pool that would connect the residence to the pool area.
Installing Paving with Sub-Surface Drainage
For the pool deck paving Zaremba wanted to achieve a clean, elegant look. He opted to use a pedestal paving system that would allow the surface to be uninterrupted by drains and completely level (as opposed to the traditional technique of slightly pitching a pool deck). "We suspended, rather than mortared, the 2'x2' granite pavers over concrete. Water flows through the open joints and drains via a sub-surface drainage system," explains Zaremba. This type of paving system is typically used on rooftops, and can be costly. But for the right client, it is a great upsell because it tremendously improves the look of a pool deck.-
Expert Insight:
It's the details that make a project great instead of just good. The best advice I can give is to plan, plan plan - all the small things that you think no one will notice will come together to create the overall feeling of the garden.
- Patrick Zaremba
Another issue with the pool deck paving that Zaremba had to address was how the smooth, square pavers would meet up with the rough-cut granite block walls. "Simply abutting the pavers to the wall and mortaring the awkward gap between them would have ruined the clean elegant look that we were trying to achieve with the pedestal system," he says. Instead Zaremba decided to grind out a narrow channel in the bottom of the walls and slide the pavers underneath, which would completely hide the transition from one material to the next. "Because there is little forgiveness with a sophisticated hardscape, the goal was to keep the gap between the pavers and the block tight, I was looking for somewhere between 1/4 and 3/8 of an inch," states Zaremba.
Zaremba's willingness to call in experts and his keen attention to detail paid off in the end. The homeowners love their revamped pool and use the outdoor living space frequently to play with their children and entertain friends. The project has also received attention from regional publications and awards committees.
Landscape Firm:
Zaremba & Company in Clarkston, MISubmit your project to LandscapingNetwork.com

 Backyards
Backyards
 Front Yards
Front Yards
