A Modern Coastal Landscape with Ocean Views near Cardiff, CA
Gabion walls, an elevated patio & cantilevered steps complement a minimalistic home
-
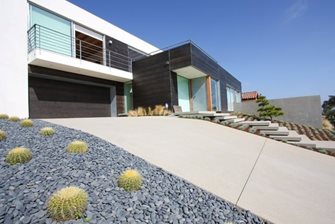 This landscape has a minimalistic and monochromatic design to match the architecture of the home.
This landscape has a minimalistic and monochromatic design to match the architecture of the home.
-
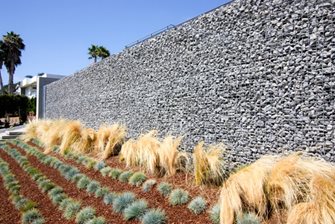 The 6 ½' retaining wall in the front yard is clad with a gabion façade.
The 6 ½' retaining wall in the front yard is clad with a gabion façade.
-
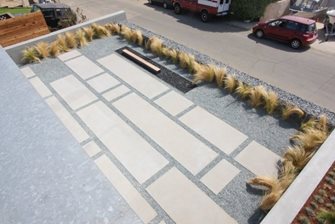 The retaining walls support an elevated patio with a fire feature and views of the ocean.
The retaining walls support an elevated patio with a fire feature and views of the ocean.
-
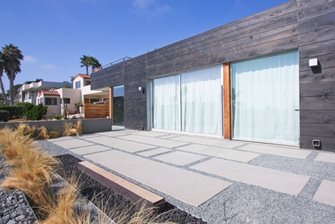 The walls rise about a foot and a half above the surface of the patio.
The walls rise about a foot and a half above the surface of the patio.
-
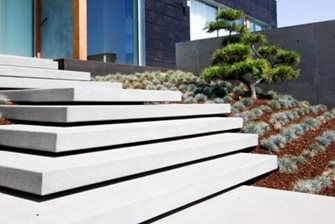 Cantilevered concrete steps that lead to the front door look like they are floating.
Cantilevered concrete steps that lead to the front door look like they are floating.
-
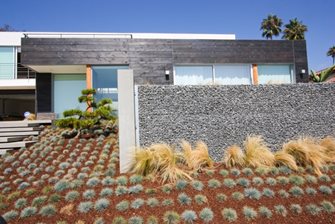 The plant palette consists of just a few varieties of ornamental grasses and succulents, as well as a bonsai pine.
The plant palette consists of just a few varieties of ornamental grasses and succulents, as well as a bonsai pine.
-
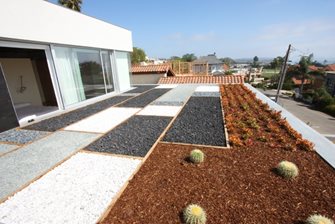 The living roof, also with ocean views, features rectangular fields of colored gravel, succulents and cacti.
The living roof, also with ocean views, features rectangular fields of colored gravel, succulents and cacti.
-
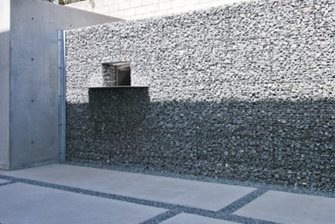 Retaining walls were also necessary in the backyard.
Retaining walls were also necessary in the backyard.
-
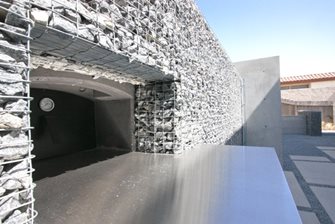 A pizza oven was incorporated into the gabion wall.
A pizza oven was incorporated into the gabion wall.
-
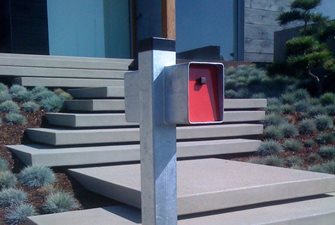 A modern mailbox was placed just in front of the cantilevered steps.
A modern mailbox was placed just in front of the cantilevered steps.
- 1
- 2
- 3
- 4
- 5
- 6
- 7
- 8
- 9
- 10
Project Highlights:
- Location: Cardiff, CA
- Lot size: 6,600 sq. ft.
- Budget: 110k
- Owner: A bachelor
- Design: Grounded
- Construction: DC West Construction
Imagine waking up in the morning, stretching, stumbling to the kitchen for a cup of joe, walking out onto your private patio and drinking in an incredible view of the Pacific Ocean. Thanks to Richard Risner, of Grounded, a landscape architecture and planning firm specializing in modern design, that's exactly what the owner of this home gets to do.
Risner was hired to create a landscape that complemented the modern style of the house, which had just undergone a complete remodel. "The owner had a very minimalistic style on both the interior and exterior of his home," he says. Aside from creating a modern aesthetic, Risner also had to deal with steep slopes in the front and backyards, and position outdoor living spaces to take advantage of ocean views.
Front YardRetaining walls were needed to create a flat area for a patio in the front yard. Risner chose to install a combination of 6 ½' tall poured concrete and gabion walls. While the walls appear large from the street, they rise only a foot and a half above the patio. This elevated viewing platform makes it possible to look out over the houses to the ocean beyond.
Because of its height, the gabion wall could not be constructed solely of caged rock. "The contractor built a block wall and using metal ties he attached a 6" thick gabion façade consisting of a double-layer of galvanized wire," explains Risner. The custom constructed gabion cages were then filled with a low grade construction rock, similar to the kind used for vehicle dust control on construction sites. There is a one foot return at the top of the wall that hides the block, making it appear as if the entire wall is made of gabions. The smooth finish of the hand-troweled concrete walls contrasts nicely with the rough texture of the rock inside the gabion façade.
The patio paving is poured in place concrete pads surrounded by gravel. The various sizes of rectangular pads form a unique pattern when viewed from the living roof, which is accessible from the master bedroom and features a grid of colored gravel and massed succulents. The patio also has a six foot long gas fire feature.
Another unique feature of the front yard is the cantilevered steps. To the untrained eye it appears that the entry to this home is a series of floating concrete squares, which is exactly what Risner wanted. Forming and pouring these steps took nearly two weeks. "In order to get a deep reveal, we had to form and pour every other step, wait for them to cure, remove the forms, then repeat the process to fill in the missing steps," he says. The concrete was left its natural grey and given a light acid washing to reduce the shininess. Each of the major landing points along this walkway is lit from beneath with LED ribbon lights.
Plant List:
- Bonsai Pine
- Blue Fescue grass
- Mexican Feather grass
- Golden Barrel cactus
- Crassula 'campfire' (on living roof)
- Bamboo - Bambusa multi. 'riviereoum' (Backyard slope, not planted yet)
- Two existing eucalyptus trees
Backyard & PlantsOriginally, what little space was available in the backyard was eaten up by a slope. Risner continued the same combination of concrete and gabion retaining walls as he used to elevate the front patio, only this time they were 8 ½' tall. A Forno Rustico pizza oven from Dolce Vita was tucked into the slope. The oven sits atop the block wall supporting the gabion cage. Hardy board was attached to the gabions that rise above the oven opening and then the space behind was backfilled so that the oven is mostly buried by soil. Eventually bamboo and succulents will be planted in this area to screen the neighbor's masonry block wall.
In keeping with the minimalistic style, Risner went with a fairly monochromatic color palette. Most of the hardscape materials are a shade of grey, while the plants are mainly blue. "A complex color and planting scheme would have clashed with the home's architecture," says Risner. Also, he opted to arrange all the plants in grid-like rows to create a repetitious pattern that would echo the modern aesthetic.
In the end, Risner's client got an outdoor space that suits his modern tastes, is incredibly low-maintenance and provides him with a place to sit and watch the sun set over the water. And don't forget he also has a new oven for cooking gourmet pizzas in his own backyard.
Grounded - Modern Landscape Architecture & Planning
Encinitas, CA
Learn more about modern landscape design
See more front yard gardens
See more San Diego front yards
Get more ideas for Southern California landscaping
Submit your project to LandscapingNetwork.com
|
Contributing Author: Sarah Hutchinson, contributing writer for Landscaping Network |





