Courtyard Garden Offers a Place of Solace
A custom fountain & garden beds framed by concrete pavers create a Zen atmosphere
By Anne Balogh, LandscapingNetwork.com columnist
-
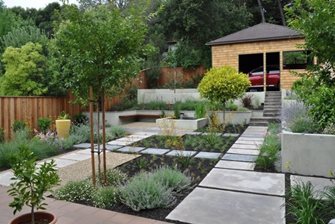 A view of the courtyard from the existing tile patio at the back of the house toward the carport. Concrete pavers of two different colors form a simple intersecting grid that provides structure and circulation to the garden beds of meadow plantings. Crape myrtle trees provide afternoon shade.
A view of the courtyard from the existing tile patio at the back of the house toward the carport. Concrete pavers of two different colors form a simple intersecting grid that provides structure and circulation to the garden beds of meadow plantings. Crape myrtle trees provide afternoon shade.
-
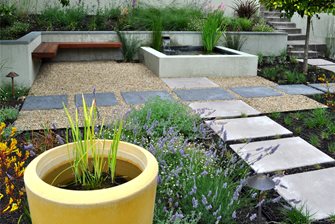 The sitting nook area features a square cast-concrete water feature planted with blue flag iris and surrounded by kangaroo paws and lavender. The planter walls are steel-troweled stucco over concrete with bluestone caps. In the forefront is an upright still-water vessel made of cast stone, planted with water iris.
The sitting nook area features a square cast-concrete water feature planted with blue flag iris and surrounded by kangaroo paws and lavender. The planter walls are steel-troweled stucco over concrete with bluestone caps. In the forefront is an upright still-water vessel made of cast stone, planted with water iris.
-
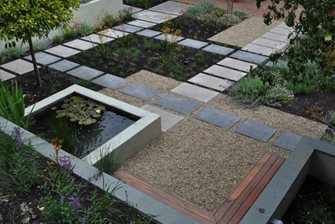 Looking down on the sitting nook onto an L-shaped bench of ipe wood with hidden steel supports. Tuscany crushed rock paves the sitting nook area. The plants behind the water feature are a blend of lavender, carex, penstemon and phormium.
Looking down on the sitting nook onto an L-shaped bench of ipe wood with hidden steel supports. Tuscany crushed rock paves the sitting nook area. The plants behind the water feature are a blend of lavender, carex, penstemon and phormium.
-
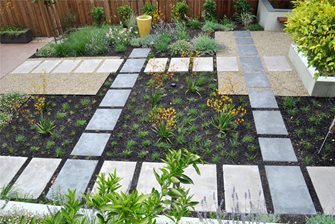 The homeowners did not want a lawn. Carex pansa, a California meadow sedge, and kangaroo paws serve as a low-maintenance substitute.
The homeowners did not want a lawn. Carex pansa, a California meadow sedge, and kangaroo paws serve as a low-maintenance substitute.
-
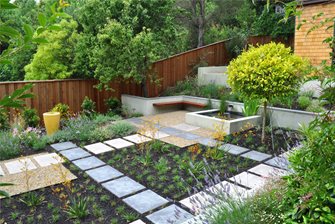 Another view of the courtyard, emphasizing the terracing effect the planter walls give to the sloped landscape.
Another view of the courtyard, emphasizing the terracing effect the planter walls give to the sloped landscape.
-
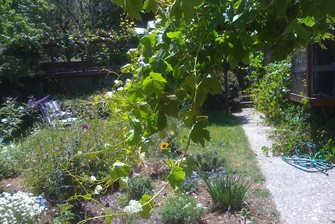 The courtyard before the transformation.
The courtyard before the transformation.
-
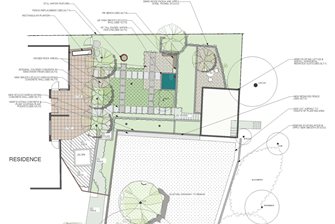 The design plan for this courtyard.
The design plan for this courtyard.
- 1
- 2
- 3
- 4
- 5
- 6
- 7
Project Highlights
- Location: Orinda, Calif.
- Lot size: 3,000 square feet
- Notable features: Intersecting grid of colored concrete pavers, sitting nook with a water feature and L-shaped bench, stucco-finished concrete planter walls, garden beds of mixed meadow plantings, raised bed of citrus, Charles Swanson Misu water bowl.
This Zen-like residential courtyard blends multiple canvases of native meadow plantings in a framework of concrete pavers that provide both structure and pathways for circulation. Low planter walls add another level of interest to the landscape while also serving as seat walls. While the pavers encourage meandering, the clear destination spot for this serene space is a cast-concrete water feature that echoes the square shape of the pavers, creating a unified aesthetic.
Client RequestsThe homeowners, whose children are now in college, have more time to enjoy their yard and wanted a private garden retreat to fill the courtyard-like space. What they didn't want was a lawn. To satisfy their wishes, landscape architect Joseph Huettl of Huettl Landscape Architecture designed a simple intersecting grid of pavers that provides structure and circulation to a garden of mixed plantings.
Design ChallengesThe sloped yard sits below a carport area on one side and a raised parking area behind a fence to the north. A wet winter made some aspects of the construction difficult. "We had to install additional subsurface drainage (a 12-inch-deep trench with perforated pipe and rock) to alleviate saturated planting beds near the carport steps," says Huettl. The yard also had existing aviary cages along the side that had to be converted and incorporated into the design plan.
Plant List
- Crape myrtle trees
- Catmint
- Erigeron
- Carex pansa
- Carex tumulicola
- Kangaroo paws
- Blue flag iris
- Lavender
- Penstemon (or "beard tongue")
- Phormium (New Zealand flax)
- Citrus trees
- Laurus nobilis
- Miscanthus, Morning Light
- Hemerocallis, Bitsy
Design SolutionsLarge 2x3-foot concrete pavers of two different colors were poured in place to provide a structured layout for the garden beds. "The dark gray pavers used a dust-on color so it could all be done in one pour. They were later acid washed to match the texture of the integral colored water-washed beige pavers," says Huettl.
The focal point is the custom stucco-finished concrete water feature planted with blue flag iris and surrounded by kangaroo paws and lavender. "A sitting bench destination next to the water feature provides solace on warm afternoons," says Huettl. The L-shaped bench is made of ipe wood and has hidden steel supports. Also enhancing this sitting nook is an upright, yellow Charles Swanson Misu still-water vessel made of cast stone and planted with water iris.
Huettl removed the aviary cages and repurposed their concrete footings to use as planting beds for a row of citrus trees. Stucco was used to overlay and blend the existing concrete walls with the new ones, which are poured concrete finished with steel-troweled stucco.
As a substitute for a lawn, Huettl used meadow plantings of carex pansa, a native sedge, enlivened by kangaroo paws. Three flowering crape myrtle trees will provide afternoon shade for the house and an existing tile patio. Plantings of catmint and erigeron, a perennial herb native to California, soften the base of the trees.
With his blend of colorful meadow plantings, beautiful hardscaping and soothing water features, Huettl created the perfect courtyard sanctuary for his clients. "The homeowners love the new garden. Whether viewing the water feature from the kitchen window, reading a book in the shade next to the water feature, or picking the many varieties of citrus, the clients make good use of the space," he says.
Landscape architect
Huettl Landscape Architecture
Walnut Creek, Calif.
Learn more about courtyard garden design
Submit your project to LandscapingNetwork.com





