Contemporary Urban Garden
A small outdoor living space serves as an extension of a San Francisco home
-
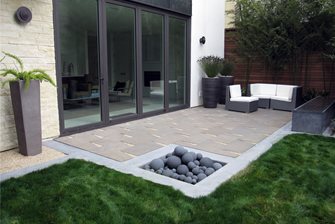 This small urban garden features a permeable paver patio, gas fire pit and concrete fountain.
This small urban garden features a permeable paver patio, gas fire pit and concrete fountain.
-
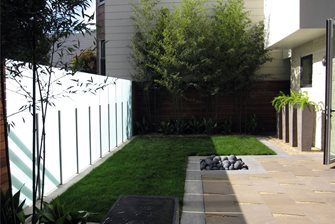 Ipe fencing and opaque glass panels create privacy.
Ipe fencing and opaque glass panels create privacy.
-
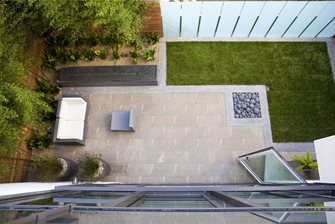 When viewed from above the patio has a nice graphic pattern.
When viewed from above the patio has a nice graphic pattern.
-
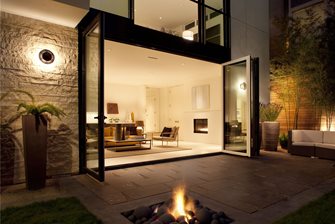 The living room doors can be slid open, creating a strong indoor-outdoor connection.
The living room doors can be slid open, creating a strong indoor-outdoor connection.
-
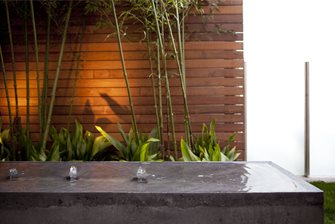 The concrete fountain was made with recycled glass and the ipe lumber for the fence is FSC certified.
The concrete fountain was made with recycled glass and the ipe lumber for the fence is FSC certified.
-
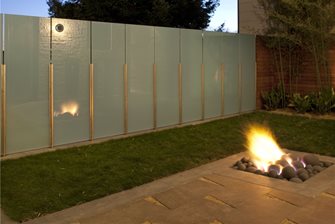 At night the fire pit becomes a focal point, reflecting its light in the glass fence.
At night the fire pit becomes a focal point, reflecting its light in the glass fence.
-
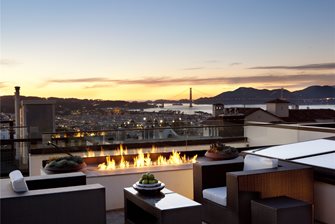 The home's roof garden features a fire feature where the incredible view can be enjoyed.
The home's roof garden features a fire feature where the incredible view can be enjoyed.
-
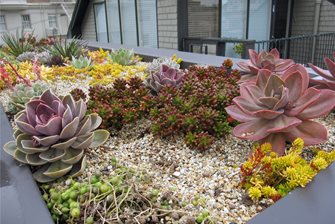 Low-growing succulents on the rooftop comply with city height regulations.
Low-growing succulents on the rooftop comply with city height regulations.
-
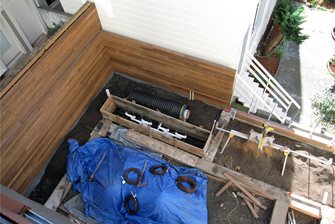 Due to limited access, construction required everything to be brought through the house.
Due to limited access, construction required everything to be brought through the house.
-
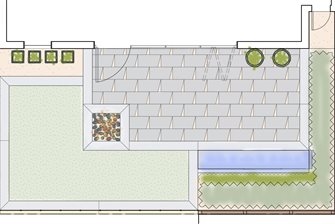 The concept plan for the small urban garden.
The concept plan for the small urban garden.
- 1
- 2
- 3
- 4
- 5
- 6
- 7
- 8
- 9
- 10
Project Highlights:
- Location: San Francisco, CA
- Size: 785 sq. ft.
- Landscape firm: Shades of Green Landscape Architecture
Design Goals:
This was a high-end spec house, so the developer wanted a garden that would appeal to a wide variety of buyers. The garden's style also had to blend seamlessly with the interior so that it would feel like a true extension of the home.
Small. Square. Surrounded. These words sum up the challenges of this urban garden. With every square inch of space counting and every detail on display, designing this garden was no easy feat. When properly designed an urban garden can serve as a rare escape from the paved streets and high-rise buildings with which most city dwellers are accustomed. No one knows this truth better than Ive Haugeland of Shades of Green Landscape Architecture.
Haugeland recently designed an outdoor living space for a new spec home in the Russian Hill neighborhood of San Francisco. Working closely with the home's architect and developer from the onset of the LEED Platinum project, she created a sustainable garden that exudes contemporary style and harmonizes with the architecture and surrounding city.
Creating Privacy"The garden is almost completely surrounded on all sides by four story buildings," explains Haugeland. This made privacy a primary concern. The solution was to build tall ipe fences and plant rows of bamboo against them. However, enclosing the entire space with solid fencing would have blocked what little sunlight was available. So a portion of the fence was created using tempered glass panels which allow light to pass through. "Since the glass is opaque, light comes through beautifully into the garden," Haugeland says.
- Pro Tip: Glass holds up better outdoors than resin panels. It will not fade, change shape or scratch.
Sustainable Features:
- FSC-certified Brazilian ipe fences
- Permeable paver patio
- Concrete fountain with recycled glass aggregates
- No-mow, low-water lawn that can be left as a "shag carpet"
Making a Small Space WorkHaugeland approached this project with the notion that simple is best. Originally from Norway, her modern and simplistic Scandinavian style was just right for this garden. In order to maximize the use of space the patio, lawn and planting beds were kept square. "In a garden this size, round shapes create leftover, wasted spaces," cautions Haugeland. The patio features custom limestone pavers with little triangles cut out. To allow water to pass through, the pavers were set on sand and the triangular spaces filled with gravel. "The patio has a nice graphic pattern when viewed from the floors above," she notes.
- Pro Tip: Often the only way to access city gardens is through the home itself. Consider completing the garden before the interior of a new home, or as the first phase of a remodel.
The fire pit and fountain are the stars of this urban garden. The gas burning fire pit is filled with ceramic fire spheres which provide a nice contrast to the square shapes throughout the garden. "We left the fire pit flush with the patio and lawn, rather than raising it up from the ground, so that it would not dominate the space," explains Haugeland. On the other hand, the fountain is quite large for such a little garden. Haugeland explained that the garden was in need of something to anchor it, and that is exactly what the fountain does. It also provides lovely sound and transforms the garden into a city oasis.
This home also has a rooftop outdoor living space, which features a fire feature and barbecue specified by the building's architect. But perhaps the best part is the unobstructed view of the Golden Gate Bridge. "The home was built in a way that would easily support the weight of a rooftop living space," says Haugeland. The biggest challenge was the height restrictions placed by the city. "We had to be very careful to select low growing plants, because we couldn't go above the height of the railings," she explains.
Plant List:
- Weaver's Bamboo
- Leopard Bamboo
- Cast Iron Plant
- Small Cape Rush
- Myer's Asparagus Fern
- Snake Plant
- Baby's Tears
- Succulents - Aeonium, Agave, Dudleya, Echeveria
- Feather Reed Grass
In order to ensure universal appeal, Haugeland stuck with a simple color palette for the hardscape and plant material. "Using all green plants created a mellow atmosphere in the small space," she says. Again, her technique for the containers was simple: use only one or two plant species and vary the texture.
All-in-all this garden overcame many challenges. It is now a modern space that will work for whoever purchases the home. There are areas for sophisticated gatherings, yet just enough lawn for pets or kids. Haugeland says, "I imagine the owners sliding open the glass doors and letting their friends and family move freely between indoors and out." Once out no one will want to leave the conversation and laughter around the fire pit.
Landscape Architect
Shades of Green Landscape Architecture
Sausalito, CA
Photography: Ive Haugeland & Paul Dyer
See more modern backyards
Submit your project to LandscapingNetwork.com
|
Contributing Author: Sarah Hutchinson, contributing writer for Landscaping Network |



 San Francisco Landscaping
San Francisco Landscaping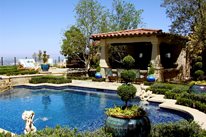 Backyard Retreats
Backyard Retreats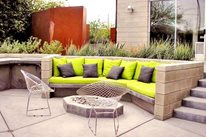 Modern Landscape Design
Modern Landscape Design

