A Frank Lloyd Wright Inspired Pool
An Arizona pool builder uses cantilevered concrete & angular shapes
-
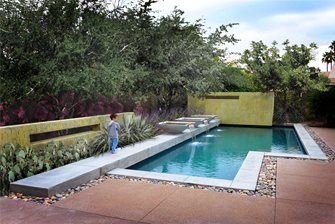 This unique swimming pool was inspired by the characteristics of Frank Lloyd Wright's architecture.
This unique swimming pool was inspired by the characteristics of Frank Lloyd Wright's architecture.
-
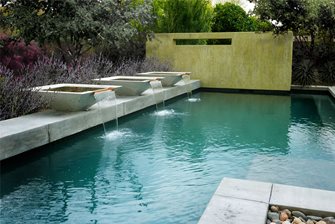 A trio of angular fountains sits atop a cantilevered concrete shelf.
A trio of angular fountains sits atop a cantilevered concrete shelf.
-
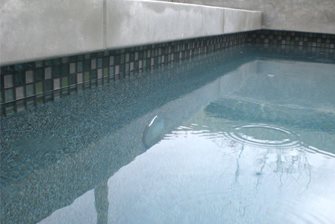 Glass mosaic tiles peak out from beneath the shadow of the overhanging pool coping.
Glass mosaic tiles peak out from beneath the shadow of the overhanging pool coping.
-
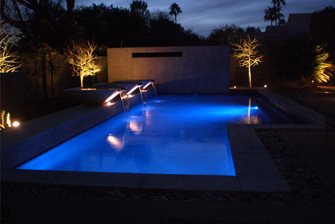 At night, landscape lighting highlights the water, fountains, walls and a few trees.
At night, landscape lighting highlights the water, fountains, walls and a few trees.
-
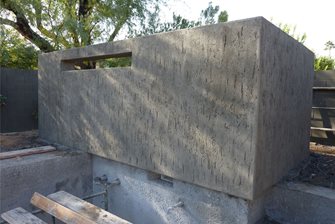 Stucco was applied to this wall, which hides the pool equipment, in a way that created a unique texture.
Stucco was applied to this wall, which hides the pool equipment, in a way that created a unique texture.
-
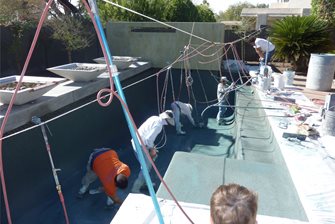 The crews applying a Pebble Sheen finish to the interior of the pool.
The crews applying a Pebble Sheen finish to the interior of the pool.
-
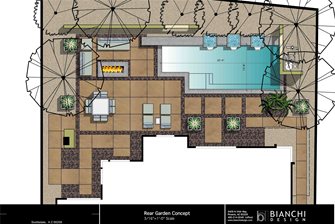 The original plan - fire pit and dining area to be installed at a later date.
The original plan - fire pit and dining area to be installed at a later date.
- 1
- 2
- 3
- 4
- 5
- 6
- 7
Project Highlights:
- Location: Scottsdale, AZ
- Lot Size: 11,000 square feet
- Budget: $100k
- Landscape firm: Bianchi Design
Three main goals drove the design and construction of this one-of-a-kind pool. First, the homeowners wanted a backyard that embodied their lifestyle. Second, they wanted the design to exemplify the unique character of the home, which is part of a Taliesen designed community, where each house has the Frank Lloyd Wright esthetic. Third, they wanted the pool and landscape to be harmonious and serve as an extension of the indoor living spaces.
"The inspiration for this design came from the long cantilevering eaves and volumes of the home itself," says its designer Kirk Bianchi. He used a long cantilevered concrete shelf to showcase three fountains at the back of the pool and to pull the eye to the wall beyond. Bianchi also carefully considered shadows and reflections as part of the design, selecting materials and strategically placing design elements to emphasize these two effects.
The materials used for this pool are simple and pure. "This project was an exercise in making sure every dollar provides the maximum functional and esthetic impact," says Bianchi. To do so, he selected basic materials in their raw state and installed them in a high-quality fashion. The pool deck is exposed aggregate concrete that has been integrally colored. The pool coping is grey broom finished concrete that cantilevers 4" out over the pool. "Cantilevering the coping creates a distinct shadow line which frames the pool," explains Bianchi. A band of river rock was placed between the deck and coping to provide a textural element and make the pool appear as if it was floating independently from its surroundings. The interior of the pool was finished with a Pebble Sheen surface in Turtle Bay, which is a dark greenish grey that Bianchi says yields a coppery, blue/green water color. "This color is very reflective and serene without being black," he explains.
Plant List:
- Palo brea trees - green bark and distinct structural form
- Texas ebony trees - dense, dark and compact screening potential
- Organ pipe and prickly pear cactus - massed behind pool
- Sage - massed behind pool fountains
One of the most original aspects of this pool design is the pair of colored walls that anchor the pool within the landscape. "The large wall at the end of the pool screens the pool equipment, catches the shadows from the adjacent trees and acts as a reflective element to be appreciated in the water," Bianchi notes. The low wall running parallel to the pool is an organizing element that provides balance and order and extends the lines of the pool across the yard. The long rectangular cut-outs in both walls act like windows. "They minimize the mass of the walls so they are not fully blocking anything and allow you to have a glimpse and sense of depth to what is beyond," he explains. The color of the walls was inspired by a piece of artwork inside the home. Bianchi looked specifically for a color that would be vibrant yet serene and harmonize with the natural environment. The texture of the walls was created by dragging the stucco vertically during application. Green lime wash paint from Porter's Paints in Australia, which is like a watercolor, was then applied over the stucco. The end result is a look similar to a Venetian plaster at a fraction of the cost.
The trio of fountains which sits atop the cantilevered shelf adds motion and sound to the pool. Bianchi selected these for their angular shape which emphasizes the feeling and overall design of the space. The fountains are a focal point for the backyard as well as the master bedroom. Initially, Bianchi was concerned that at certain times of day the streams of water may be hard to see. "The undulating wave lip, which creates striations in the curtain of water, solves this by making it so that whatever the angle of the sun, you are going to see a glimmer of reflected light," he says.
Originally, the plan for this project included a large outdoor kitchen and fire pit. For budget reasons, these elements were not constructed. However, Bianchi stubbed out the necessary utilities to make future installation simple. Once the clients are ready, he will gladly come in and complete their backyard. For now, they are thoroughly enjoying their Frank Lloyd Wright inspired pool. It is a great place to find relief from the desert heat.
Bianchi Design
Scottsdale, AZ
See more custom swimming pools
Get more Arizona landscaping ideas
Submit your project to LandscapingNetwork.com
|
Contributing Author: Sarah Hutchinson, contributing writer for Landscaping Network |





