The Transformation of a Lake Front Landscape
A waterfront home in New Hampshire gets a custom outdoor living space and upgraded landscaping
Project details
- Location: Lake Winnipesaukee, N.H.
- Property size: 4 acres
- Budget: over $150k
- Architectural style of home: Shingle- style contemporary cape
- Client description: Active professional couple, with children and pets
How does landscaping a waterfront property differ from a typical site? The process is more involved when designing a lake front home. Belknap Landscape, with in-house design teams, supported by permitting specialists, starts by interviewing clients to identify wants and needs and to identify any landscape problems. Drainage, ease of access, views, typical family activities and interests are assessed. We can then explore these requests and issues in light of shorefront protection regulations established by the municipality and/or the state. These steps assure we follow environmental protection rules with a focus on water quality protection, the economic engine for our local economy, while maximizing the utility and enjoyment of the client’s landscape.
What was the main challenge on this project?Time was our main concern. This project needed to be completed within 15-week window. This meant we needed all design work completed and summited to the state for approval before we could break ground. Even with late winter snows, a wet spring and minor delays we completed our deadlines as requested, just in time for the client’s summer entertainment plans and vacations.
What paving material was used? Why did you opt for cut vs. irregular stones?During our conversations with the client we discussed a number of paving surfaces for the outdoor room. The planned use and lifestyle needs lead Belknap Landscape to recommend the dimensional style bluestone with a thermal top surface. This choice offered our clients a smoother walking surface to entertain on and consistent color that highlights many of the other elements within the space. Though this is a common choice for waterfront homeowners, no two Belknap Landscape outdoor living spaces are alike.
How did you ensure that the patio space would comfortably accommodate such large furniture?One very important aspect to any successful design is to take into consideration furniture styles and selections along with other feature elements such as fireplaces, outdoor kitchens, etc. We then created a landscape design model to scale, accommodating all these elements. This process allows the client to envision the finished landscape, gaining agreement on Belknap’s design team recommendations. From that point we could make minor adjustments to the overall square footage to create a seamless transition between areas.
How did you decide on the location of the fireplace?The fire place is an important element in the design of this project and focal point of the space. Equally important was the magnificent view of the lake from both key areas inside the home as well as the patio area. These key points became the deciding factor in the final location.
Was the fireplace constructed entirely of stone or is it a veneer?The fireplace is constructed with a 6” thick reinforced concrete footing. Belknap Landscape Architectural Masonry holds an Interlocking Concrete Pavement Institute (ICPI) Certification. Following prudent ICPI guidelines, BLC masons built the sub-structure using a concrete masonry unit or “CMU” construction with a complete firebrick-lined fire box. Stone veneer was used to match the surrounding elements using bluestone accents.
Was the grill positioned to hide the hot tub? The design and layout of each area was determined by the client’s needs. In this picture we show the hot tub as being a part of the overall design theme but clearly set back from the activity surrounding the main entertaining spaces. This allows for a more relaxed environment without feeling completely separated.
Why did you opt for the island configuration? With each outdoor living space and or dining area we design we take into consideration how our client wants to use the space, and the size needed to accommodate family and friends. The configuration of the kitchen is often a result of the client’s needs. In this case an island was designed to allow for smaller more intimate gatherings where family or guests can sit comfortably together or use it as a transitional serving area for larger functions where guests can enjoy a buffet style event.
What appliances are included and what countertop material was used?Before we design the kitchen area and appliance layout we take into consideration the overall need and space priorities. We apply several common sense approaches to help determine the overall design. With this layout and design we knew we already had a full interior kitchen within reach to accommodate large functions. This allowed us to reduce the size of the outdoor kitchen footprint as well as the number of appliances needed for the space. The grill was positioned as the center piece of this kitchen. The design tem recommended the client inspect Belknap Landscape in-store outdoor kitchen display at local retailer (Baron’s Major Brands Appliances), specifically suggesting the Alfresco Open Air Culinary Systems.
Within the appliance line we specified 82,500 BTU Alfresco 42” ALX2, a design that more than accommodates multiple servings. A large set-in sink for both food preparation and cleanup was important. The island supports both refrigeration and waste receptacles, as well. The counter material we chose in this kitchen was honed granite, the material providing both incredible durability and the aesthetic appeal the desired by the client. Outdoor kitchen designs present challenges, including provision of space to accommodate gas supply, electrical connections and plumbing, and must be disguised well while providing easy access. This needs to be well thought out before you can determine what fits and functions correctly.
What types of patio furniture hold up well on waterfront properties?With the exposure of lake front living we will often take into consideration the choices available to us that offer a long term solution to these conditions. In this case the client chose a tasteful blend of teak, and man-made wicker furniture. The cushioned seating can be easily cleaned and stored over the off season.
What type of stone was used for this waterside patio?The Belknap Landscape design team created the seating area at the client’s request, creating a separate outdoor living space from the main patio. It’s a more intimate setting using larger 8’x5’ cut bluestone slabs.
How did you deal with the mixture of sun and shade?One of our client’s requests was to provide as much lawn area as possible for activities related to the children’s needs. In order to increase this area we selectively removed several trees to accommodate enough full and filtered sun to support the lawn areas. The more heavily shaded areas were seeded with a shade mixture that transitioned into the natural woodland areas.
Did the property have drainage issues that you addressed? On this project we had a number of challenges with impervious surface drainage. Multiple rooflines, driveway surfaces, hardscapes and the tennis court all contributed to the solution you see in this picture. This design incorporates both the technical subsurface stone and pipe swale with a natural dry river bed appearing to blend seamlessly into its surroundings. The client was thrilled, the project brought in on budget and on time.
More on Belknap Landscape Company’s central New Hampshire design-build capabilities may be explored further at www.belknaplandscape.com.
Liked this article? Get more great landscaping ideas from LandscapingNetwork.com through these avenues:



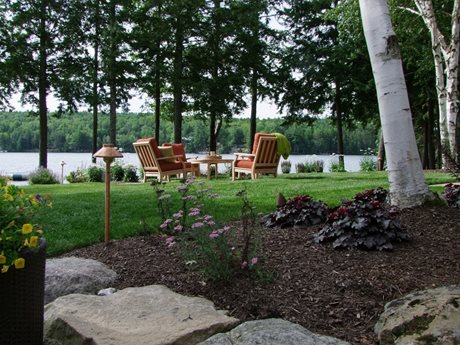
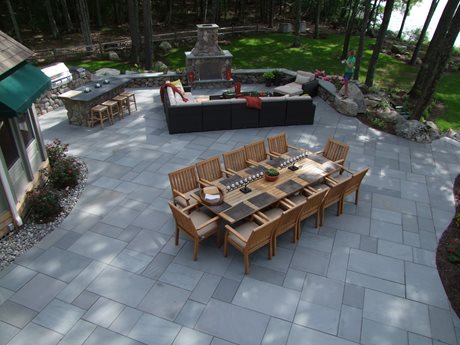
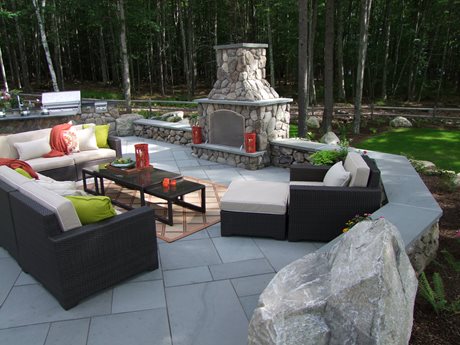
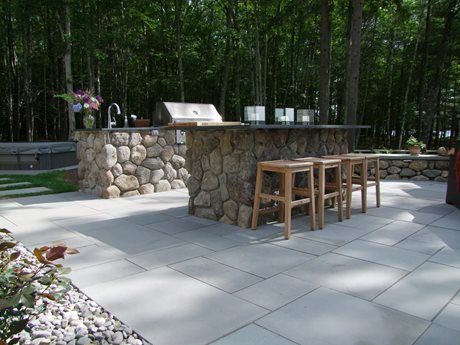
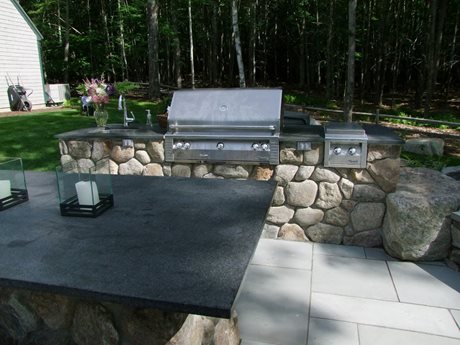
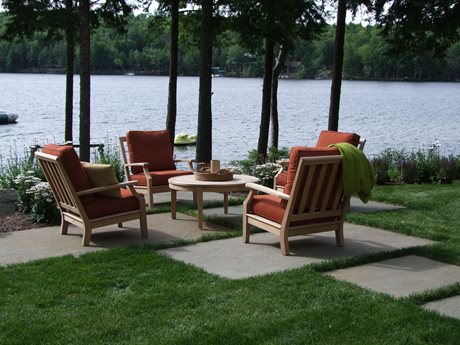
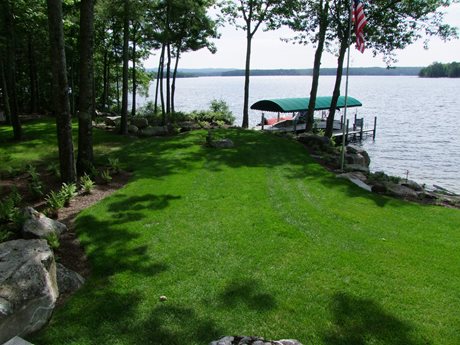
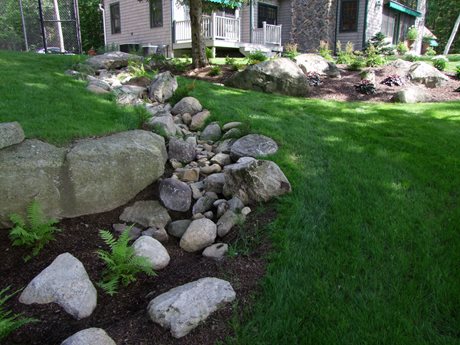
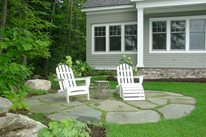 New Hampshire Landscaping
New Hampshire Landscaping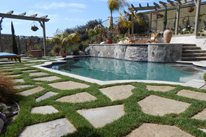 Landscaping Projects
Landscaping Projects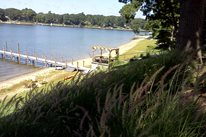 Waterfront Landscaping
Waterfront Landscaping

