Contemporary Home Gets a Matching Landscape
An ipe pool deck and orange walkway put a modern twist on a California yard
-
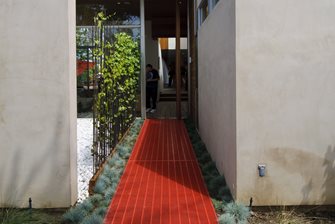 An orange boardwalk made of fiberglass grates welcomes visitors.
An orange boardwalk made of fiberglass grates welcomes visitors.
-
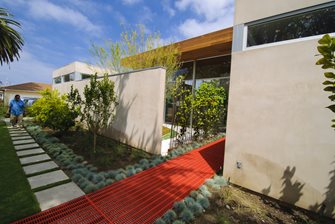 Just inside the stucco walls, a rebar screen covered in vines can be seen.
Just inside the stucco walls, a rebar screen covered in vines can be seen.
-
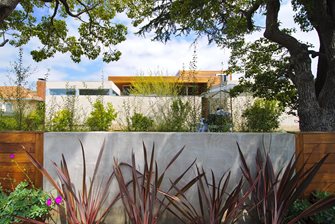 Walls designate the perimeter of the property.
Walls designate the perimeter of the property.
-
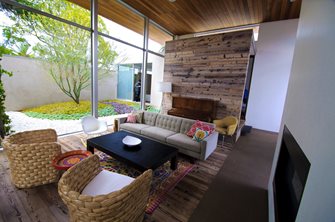 A terrarium-like courtyard filled with succulents as viewed from the living room.
A terrarium-like courtyard filled with succulents as viewed from the living room.
-
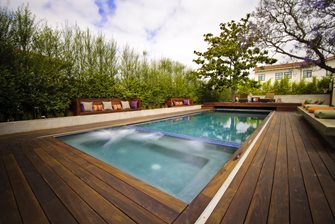 A rectangular pool, surrounded by ipe decking and flanked with built-in seating.
A rectangular pool, surrounded by ipe decking and flanked with built-in seating.
-
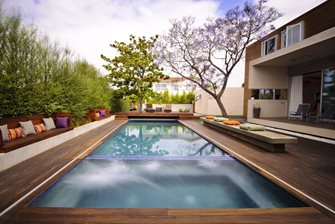 At the far end of the pool is a raised deck and play area.
At the far end of the pool is a raised deck and play area.
-
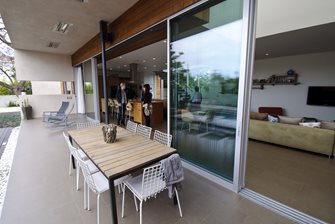 Large sliding doors open onto the rear terrace.
Large sliding doors open onto the rear terrace.
-
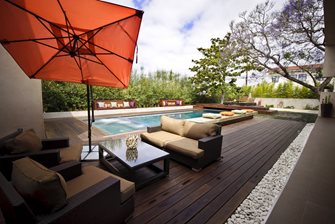 A view of the backyard from the terrace.
A view of the backyard from the terrace.
-
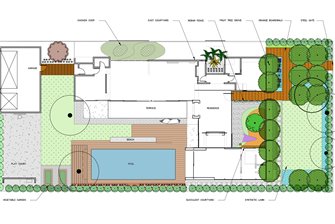 The design plan for this project.
The design plan for this project.
- 1
- 2
- 3
- 4
- 5
- 6
- 7
- 8
- 9
Project Highlights:
- Location: Venice Beach, CA
- Lot Size: 13,000 square feet
- Budget: over $100,000
- Landscape Firm: Z Freedman Landscape Design
The owners of this home have four kids, foster abandoned dogs and admire funky, modern design. "I enjoyed working with them on this project," says Zack Freedman, of Z. Freedman Landscape Design, "they allowed me a lot of design freedom and agreed to materials and colors that would be pushing the envelope for most people." Freedman worked closely with the home's architect to create sustainable site specific landscapes in both the front and rear of the home as well as in an inner courtyard.
Client Requests:
- A pool
- Plenty of seating
- Open space for kids and pets
- Low-maintenance plants
Front YardThe front yard was a challenge because of poor drainage that often led to flooding. "When wet, the soil became very spongy and could sink up to six inches," Freedman explains. His solution was to create walkways that also serve as drainage channels. The ground was dug out to a depth of one foot, filled with a layer of white pebbles and then enclosed with a fiberglass grate. The orange grate boardwalk adds dramatic color to the landscape and solves the drainage problem. At night LED lights shine up through the voids in the grates creating a unique glowing effect.
In keeping with the architecture of the home, smooth stucco walls were used along the perimeter of the property. "On this project I had the chance to explore what a wall or fence could be," says Freedman. At the entrance to the home, he opted for a screen of vertical rebar rather than a solid wall. The wall of rebar still provides enclosure for the inner courtyard, but in a visually permeable fashion. As the crowning touch, climbing vines grow up the rebar, transforming it into a living sculpture.
Synthetic Lawn
Instead of a high-maintenance and water-thirsty lawn, artificial grass from Syn Lawn was installed in the front yard. Artificial grass is very durable and holds up well under the abuse of the dogs that the family fosters.
CourtyardMuch like an oversized terrarium, the inner courtyard, which can be viewed through floor to ceiling windows in the living room, is intended for looking, not entering. A tall stucco privacy wall serves as the background for a succulent covered mound with a palo verde tree growing from the center. "Designing the courtyard was the most fun because I was able to cross over into the world of art," Freedman says. With its broad sweeps of color, gazing out upon the courtyard is like looking at a three-dimensional modern interpretation of a Van Gogh painting. If necessary, the courtyard can be accessed via the bathroom.
BackyardThe centerpiece of the backyard is the swimming pool and ipe deck. Freedman says, "The clients wanted something different than a typical concrete pool deck." Ipe, a tropical hardwood, was selected for its durability and contemporary style. "It is the perfect material for bringing warmth to a large outdoor surface," he explains. The pool is accessed via large sliding doors that open onto a long terrace with an integrated gas fire feature that doubles as a barbeque.
Built-in seating areas surround the pool, providing plenty of space for the family to spread out and enjoy the outdoors. "I prefer built-in seating because it creates a cleaner look, helps to designate space and is great for maximizing small yards," explains Freedman. Here a monolithic concrete bench runs lengthwise between the terrace and pool, while two wood benches with backrests top the low wall on the opposite side. Bright outdoor cushions add a burst of playful color to the space.
At the far end of the pool a raised deck was built around an existing magnolia tree. This deck houses an automatic pool cover and is compartmentalized to provide storage for cushions and the kids' toys. Just past the deck is a play area that includes an adjustable height basketball hoop. Two raised vegetable beds are also incorporated in this portion of the yard. Future plans for the property include the installation of a steel water feature and the construction of a chicken coop.
Z Freedman Landscape Design
Zack Freedman
zack@zfreedman.com
(310) 625-5620
Venice, CA 90291
Check out another contemporary landscape project designed be Freedman
See more modern backyards
Submit your project to LandscapingNetwork.com
|
Contributing Author: Sarah Hutchinson, contributing writer for Landscaping Network |



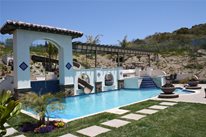 Los Angeles Landscaping
Los Angeles Landscaping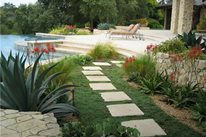 So Cal Landscaping
So Cal Landscaping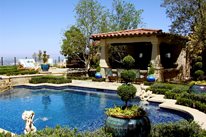 Backyard Retreats
Backyard Retreats

