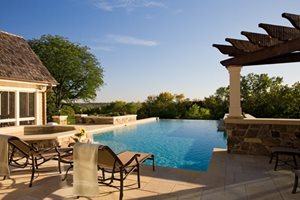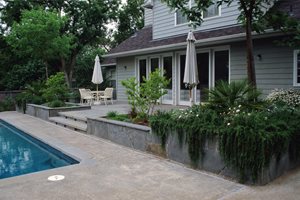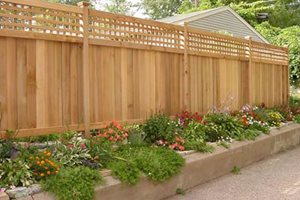Designing for Thresholds in the Landscape
How exterior doorways play a role in the circulation and elevation of your design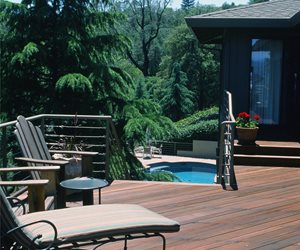
Controls of the threshold and pool level on this hillside home present serious constraints on the design.
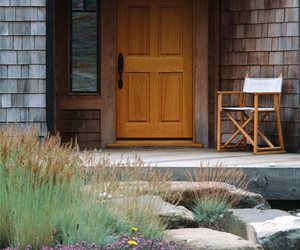
The solution to this elevated threshold is not safe because the stones are too high and too small, creating a high chance of slip and fall accidents.
Every exterior doorway of your home represents a threshold, be it a single door, a slider or double French doors. Each of these primary connections plays a role in the circulation of the site, and each has a different priority. For example, the main sliding glass door from family room to backyard will have a high priority. The spaces designed just outside this threshold are likely the primary outdoor living spaces. A back entrance to the master bath is used to reach the spa, and though it's a lower priority, it still has a precise role of getting you quickly to the water's edge and back again, often in bare feet.
Each threshold has its own elevation relative to the finish floor of the house and the grade of the surrounding yard. If the house is well above the ground on a raised foundation, you must adapt to the grade outdoors by providing steps. These might be at the doorway itself or if raised deck is constructed, the steps still connect to the ground elsewhere off the deck.

 Backyards
Backyards
 Front Yards
Front Yards
