Rustic Pool House in Mississippi
A home in Flora gets a new pool, spa, outdoor kitchen and fireplace
According to Mike Marler, a landscape architect with Outdoor Solutions in Brandon, Miss., “These homeowners were ready for a yard that was more adult-oriented.” Previously their backyard had a rectangular vinyl liner pool that served them well while their children were at home. But now that the children are grown and out of the house, they needed something more suited to their new empty-nester lifestyle.
Project Highlights:
- Location: Flora, MS
- Property size: 30 acres, 1 acre landscaped
- Homeowners: Married couple with grown children
Outdoor Solutions
Brandon, MS
The first goal on this project was to open up views of a small lake lower on the property. “Before we got involved, only a sliver of the far side of the lake was visible,” says Marler. The grade was lowered by four feet to create a space for the new pool and structure and to allow the lake to be seen from the home. Stone retaining walls support the upper level of the yard and add to the rustic atmosphere.
With Mississippi’s rainy springs, hot summers and mild winters, Marler wanted to make sure that the owners got as much usable time out of their new outdoor living space as possible. The pool house features a solid roof that provides shelter from rain, shade from the sun and holds in warmth in the winter.
The roof is supported by 12’ by 12’ posts of reclaimed heart pine. “The posts are 300 years old and almost as hard as concrete,” says Marler. The ceiling of the structure is lined with knotty pine boards that were stained and sealed to prevent humidity-induced rotting. The beams, which are faux rather than structural, were cut from a Cypress tree which was logged from another property owned by the client. Both 25’ long beams were cut from the same tree, milled and then distressed.
Beneath the roof is a fully equipped outdoor kitchen, featuring stainless steel appliances and granite counters. Rather than an outdoor dining table, the homeowners requested a bar that would accommodate eight people. “The split-level design allows guests to mingle with the cook, while still keeping them separate from the areas where food prep occurrs,” Marler explains. He also notes that finding the right seating height is much easier for a bar than it is for a three-foot counter.
On the other end of the pool house is an outdoor living area furnished with comfortable seating. The wood-burning fireplace can be lit easily with a gas starter. Made from the same reclaimed heart pine as the structure’s posts, the wall-mounted wooden cupboards conceal a television and other audio/visual equipment. The coffee table is a custom design, also built with the reclaimed pine.
The pool and spa actually extend three feet inside the roofline of the pool house. “I wanted to create a connection between the spaces. This way people relaxing in the spa can easily have a conversation with those sitting at the bar,” Marler says. The raised spa has a water feature that spills into the pool and is the perfect height for extra seating. The homeowners get a lot of use out of the spa, enjoying it throughout the year.
The pool gets its unique water color from a gray plaster finish, while the natural stone coping and veneer on the spa add to the rustic style. The paving around the pool is concrete with a knock-down texture that has been colored. “The texture makes the paving cooler for bare feet during the summer,” Marler points out. Masking tape was used to create faux grout lines. The tape was peeled up after the knock-down was applied, revealing a diamond pattern. This effect gives the concrete the appearance of oversized stone pavers.
|
Contributing Author: Sarah Hutchinson, contributing writer for Landscaping Network |
Liked this article? Get more great landscaping ideas from LandscapingNetwork.com through these avenues:



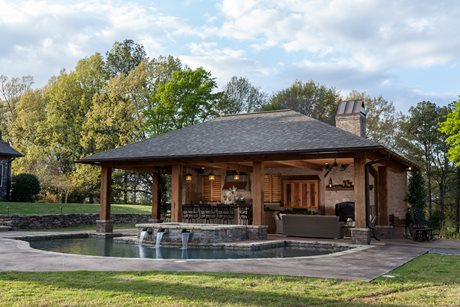
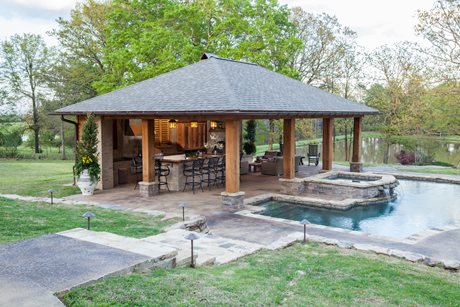
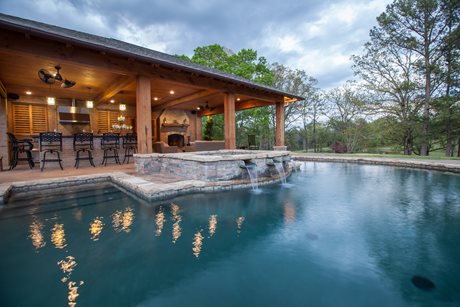
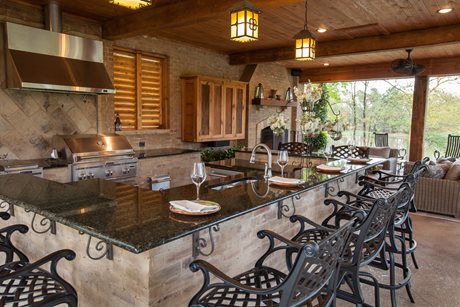
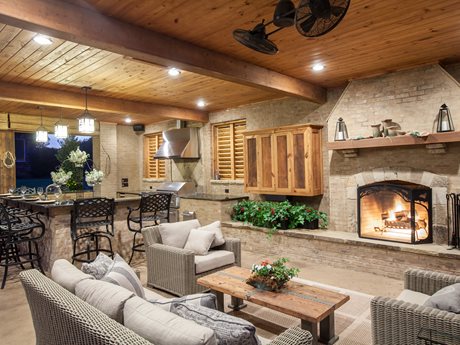
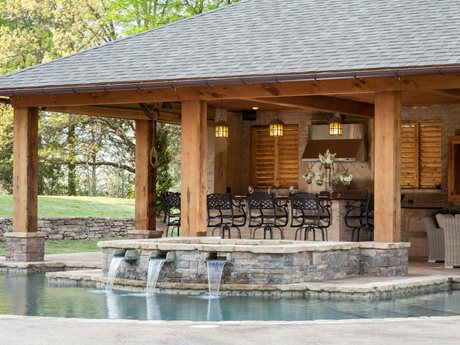
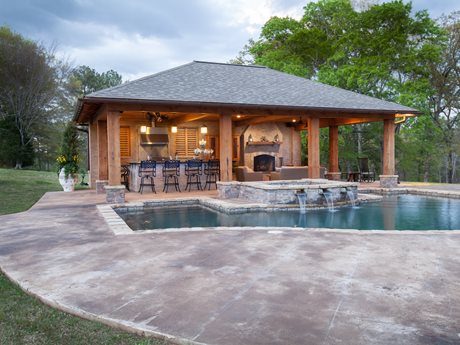
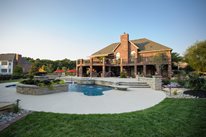 Custom Swimming Pools
Custom Swimming Pools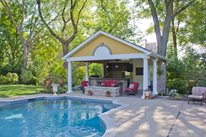 Pool House Design
Pool House Design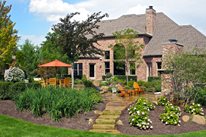 Backyard Retreats
Backyard Retreats

