Backyard Pool & Deck Renovation
An outdated backyard pool & deck become the ultimate outdoor entertaining space
-
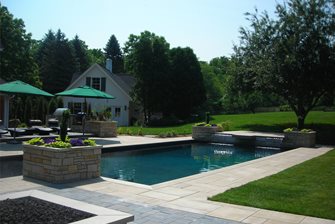 This backyard renovation transformed an inadequate pool and deck into a stunning outdoor living space.
This backyard renovation transformed an inadequate pool and deck into a stunning outdoor living space.
-
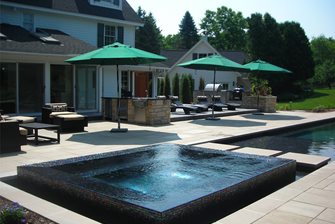 The new perimeter overflow spa with the outdoor bar and kitchen in the background.
The new perimeter overflow spa with the outdoor bar and kitchen in the background.
-
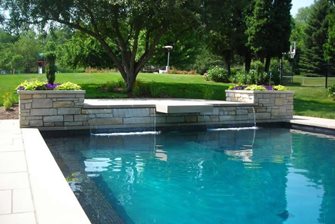 A stone diving platform, flanked by powerfalls and raised planters.
A stone diving platform, flanked by powerfalls and raised planters.
-
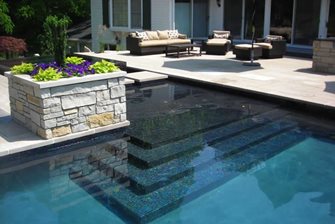 Glass mosaic tiles were used on the baja shelf & steps, as well as the perimeter overflow spa.
Glass mosaic tiles were used on the baja shelf & steps, as well as the perimeter overflow spa.
-
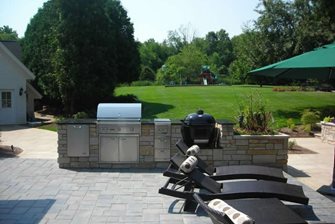 The outdoor kitchen features a grill, side burner and ceramic smoker.
The outdoor kitchen features a grill, side burner and ceramic smoker.
-
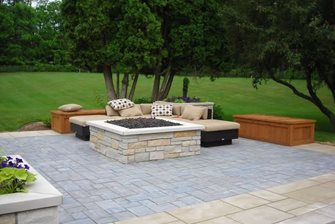 The gas fire pit and large patio provide a space for socializing outdoors.
The gas fire pit and large patio provide a space for socializing outdoors.
-
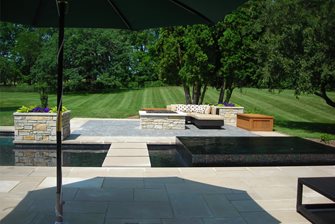 The fire pit is accessed via concrete steppers that appear to be floating in the water.
The fire pit is accessed via concrete steppers that appear to be floating in the water.
-
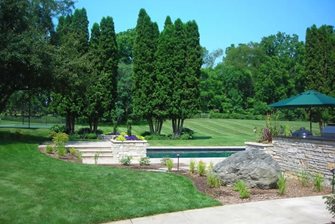 At the request of the clients, this existing boulder was worked into the new design.
At the request of the clients, this existing boulder was worked into the new design.
-
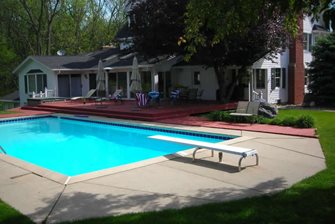 A before shot of the outdated pool & deck.
A before shot of the outdated pool & deck.
-
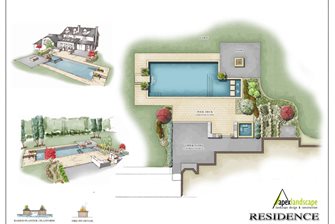 Drawings showing the original backyard renovation plan, which morphed over the course of the project.
Drawings showing the original backyard renovation plan, which morphed over the course of the project.
- 1
- 2
- 3
- 4
- 5
- 6
- 7
- 8
- 9
- 10
Project Highlights:
- Location: Alto, MI
- Job Size: 10,000 sq. ft.
- Budget: $250,000
- Landscape Firm: Apex Landscape
When Matthew Schmuker, of Grand Rapids based Apex Landscape, arrived on the scene, this backyard was in need of some loving attention. Lucky for the homeowners, Schmuker saw past the aging pool and uninspiring deck and created an ambitious renovation plan. Now the yard is a cutting-edge outdoor living space where the homeowners can swim, eat and socialize with their family and friends.
Landscape Design Goals
Specific requests from the clients:
- Remodeled pool
- Outdoor kitchen
- Fire pit
- Incorporate an existing boulder
- Avoid obstructing views
Schmuker, who views himself as a creator of outdoor spaces, rather than a landscaper, is passionate about helping clients enjoy Michigan's short summer season as much as possible. For this project, he wanted to achieve a clean, understated design that would meet the homeowner's entertaining needs. Additionally, he strove to ensure that the renovated backyard would appear in scale with the rest of the 40 acre property.
Swim - Pool Renovation
From day one, Schmuker knew that the 25 year old pool was in need of revamping and resurfacing. "There was no spa and the overall look was very artificial," he recalls. After lots of demolition, including cutting the top 12 inches of the old pool off, the transformation began to take shape.
"I liked the idea of having a light deck surrounding a dark vessel," says Schmuker, "but it took some convincing to get the homeowners on board." Ultimately they chose to trust his vision and went with a black Hydrazzo finish for the interior of the pool. The dark finish makes the pool look much more like a natural body of water than its predecessor. The deck surrounding the pool was paved with a light-colored cut flagstone.
Backyard Renovation Tip
When renovating a backyard it is important to consider what existing elements you would like to preserve and communicate that to your designer. On this project, the homeowners let Schmuker know that they wanted to keep a large boulder where they had taken pictures of their children. This allowed him to work the boulder into his design from the beginning.
Apex crews also built a perimeter overflow spa to replace the client's above-ground hot tub. The new spa, which is a focal point of the design, seems to float effortlessly at one end of the pool. The walls of the spa are wrapped in 1" black glass mosaic tiles that shimmer as the water passes over them. Schmuker relocated the old hot tub to an area that is out of sight for the homeowners to use during the winter.
Additionally, the pool's original diving board was replaced with a 10 foot stone diving platform. The monolithic piece of stone, which weighs over 3,000 pounds, had to be craned into place. Schmuker cantilevered the stone 2 feet out over the water so that when the kids jump in they will be clear of the sloping pool wall. "Modern pools typically have straight walls in the deep end, but since this was a remodel, we had to account for the old style sloped wall," he explains. The new diving platform is flanked by two powerfalls and a pair of raised planters.
Eat - Outdoor Kitchen & Bar
Schmuker knew that the homeowners wanted their backyard to be fun for both kids and adults. Where the deck once resided, he designed and installed an outdoor cooking area and bar. The cooking area features a stainless steel grill, side burner and a ceramic smoker, while the bar has a refrigerator, ice maker, sink and beverage center.
Unlike most outdoor kitchens, this one consists of two separate stations placed apart from each other. Schmuker says, "I wanted the grill to be as far away from the seating area as possible, so that smoke wouldn't be an issue." However, the beverage station, which would get frequent use, needed a more convenient location. The separation of the two features proved functional and aesthetically pleasing, serving to define distinct areas of the large pool deck and patio.
Designing for Winter Durability
While Schmuker advocates making the most of summer, that doesn't mean he can ignore the winter. In Michigan, everything needs to be freeze/thaw resistant. For this reason, the paver patio was laid over concrete, rather than sand, which is a popular option in warmer climates.
Socialize - Fire Pit & Patio
On the far side of the new spa, Apex installed a large patio and gas fire pit. Intended for socializing with friends on chilly evenings, the fire pit is accessed via concrete steppers that appear to be floating in the shallow end of the pool. Cedar storage boxes provide protection for outdoor cushions during the winter and pull the gold hues out of the stone veneer used on the fire pit and raised planters.
Paved with Unilock pavers and bordered with cut flagstone, this space unites the materials used for the upper patio and pool deck. "The fire pit area, which is much larger than necessary, provides the clients with extra space for setting up chairs or tables when entertaining, while matching the scale of the rest of the design and property," explains Schmuker.
After the renovation, this backyard, with its stunning black bottom pool, perimeter overflow spa, stone diving platform, outdoor kitchen, beverage station, and gas fire pit, is a true backyard retreat where the homeowners will be able to spend time with family and friends for years to come.
Apex Landscape
Grand Rapids, MI 49546
See more modern backyards
Submit your project to LandscapingNetwork.com
|
Contributing Author: Sarah Hutchinson, contributing writer for Landscaping Network |
See photos and read about inspiring backyards from around the country
See before & after photos of swimming pools that underwent amazing renovations
See projects by landscapers in Grand Rapids, Kalamazoo & Southwestern Michigan



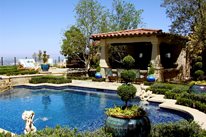 Backyard Retreats
Backyard Retreats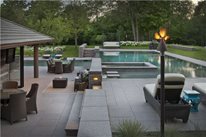 Pool Remodels
Pool Remodels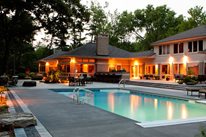 Grand Rapids Landscaping
Grand Rapids Landscaping

