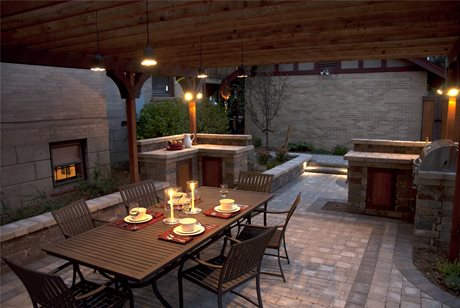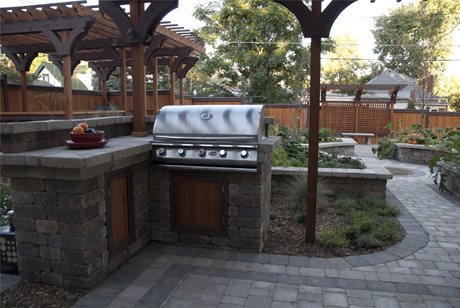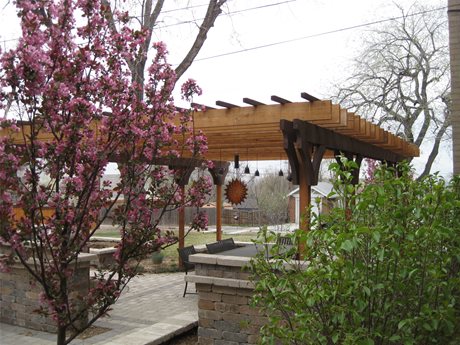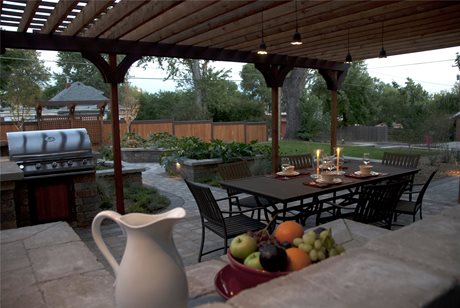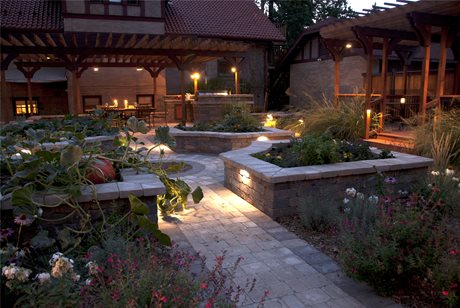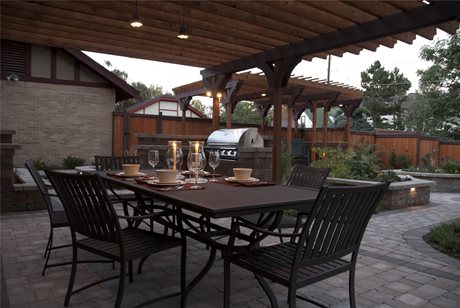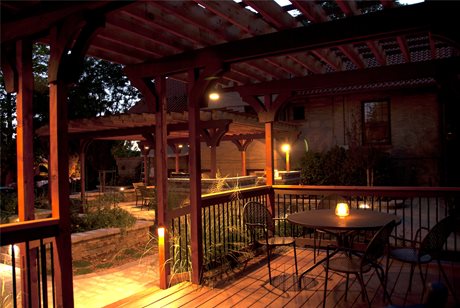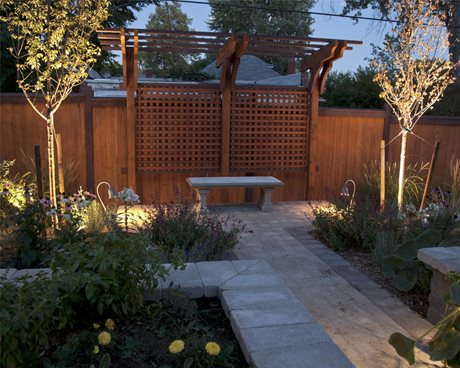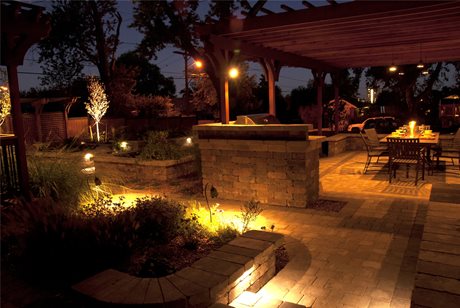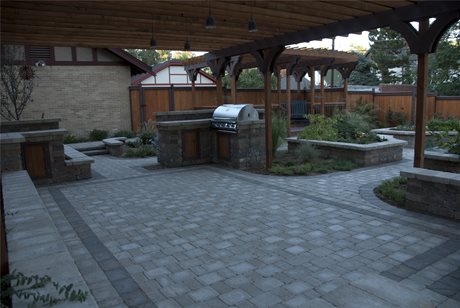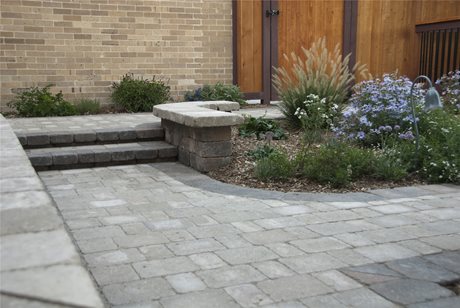A Backyard Designed for a Family of Foodies
See how this Colorado yard puts family time and vegetable gardening as a top priority
This Denver backyard was designed with food lovers in mind. It has everything necessary for a gourmet meal outdoors. The patio is large enough for six adults to dine comfortably and features counter space for food prep and service. There are also four large raised beds for growing vegetables. Furthermore, lighting integrated throughout the landscape makes this a great place for a summer evening dinner party. The family that lives here is a couple in their early 40s and their 6 and 8 year old girls.
Check out the rest of this backyard by clicking through the slideshow.
Arcadia Design Group
Devin Brunke
A built-in stainless steel grill is conveniently located at the corner of the dining patio. This ensures that the cook is never isolated from his or her guests. Wooden cabinets provide space for grilling tools and hide the propane tank.
Materials:
Borgert Strassen Wall Blocks in Minnesota River with Limestone counters
"The architecture of the home called for a semi-formal to formal landscape," says designer Devin Brunke. It is a historic building that dates back to the turn of the 19th century. Materials were selected accordingly and matched to the home whenever poosible. "We matched the paint color on parts of the pergolas, arbor and fence to the trim paint on the house," adds Brunke.
Hop vines have been started on the dining pergola, which the client will harvest and use to brew his own beer. Grape vines and honeysuckle will eventually cover the other overhead structures.
According to Brunke, the program for the design of this project included vegetable gardening as a top priority. The raised beds, which are brimming with vegetables, are accessible by a paver path that opens into a circle between the four beds. This circular area serves as a hub for the entire yard, with pathways leading to all the main spaces. Brunke notes that people tend to gather in this circular area, saying that, "At the client's birthday party, I witnessed many people sitting around the circular opening that the raised beds create - children playing on the raised beds with the adults seated around."
Materials:
Borgert Strassen Wall Block in Minnesota River with a Limestone paver cap
This concrete bench at the rear of the yard is a testament to the preexisting landscape, as are a few transplanted roses. "I believe it is important to honor the heritage of the site if and when possible. Re-using existing materials is a good way to do that and the bench fit perfectly under the honeysuckle arbor," explains Brunke.
A zoned lighting control was installed on the project. The lights, which are all low voltage, are separated into three independently controlled zones - path and security lights, dining area lights and accent lights for the plantings. "This allows for customized lighting depending on the mood of the client and atmosphere necessary for the evening," explains Manning. The path and security lights turn on automatically at dusk, while the remaing lights can be operated with a remote control.
The entire backyard is paved in two colors of pavers. The dining patio has a dark rectangular border that acts much like an area rug does indoors.
Materials:
Borgert Strassen Tumbled Pavers in Limestone and Minnesota River
Plantings are tucked amongst the hardscape to soften the space and add bursts of color. The low curved wall helps to retain soil, finish off the look and can be used as seating in a pinch.
Manning enjoyed this project becasue it gave him the opportunity to bring the growing and harvesting of vegetables into the daily lives of his clients and pass this tradtion on to a new generation.
Liked this article? Get more great landscaping ideas from LandscapingNetwork.com through these avenues:
|
Contributing Author: Sarah Hutchinson, contributing writer for Landscaping Network |
Related Reading:
Vegetable Garden Design
Backyard Retreats



