Landscaping a Harbor Front Home
A luxury home gets an outrageous outdoor living space
-
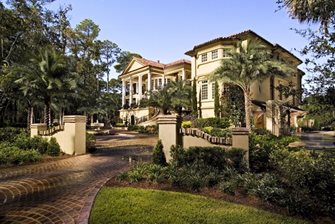 The front yard landscaping creates a strong sense of arrival.
The front yard landscaping creates a strong sense of arrival.
-
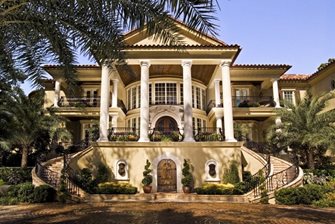 A ground-level fountain visually breaks up the spacious motor court.
A ground-level fountain visually breaks up the spacious motor court.
-
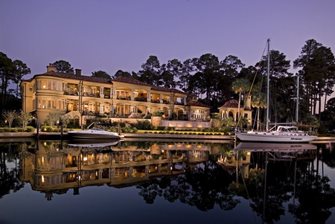 The home sits on a harbor and has two private boat docks.
The home sits on a harbor and has two private boat docks.
-
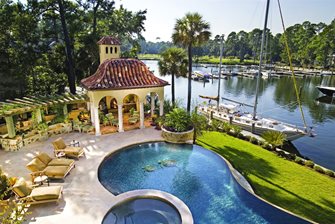 The infinity edge swimming pool and covered outdoor kitchen are great for entertaining.
The infinity edge swimming pool and covered outdoor kitchen are great for entertaining.
-
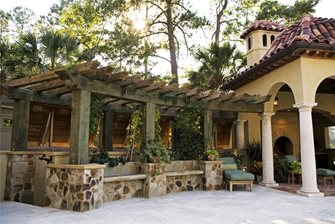 A poolside cabana provides shade for built-in bench seating.
A poolside cabana provides shade for built-in bench seating.
- 1
- 2
- 3
- 4
- 5
Looking through the photos of this home's landscape is a lot like watching an episode of Lifestyles of the Rich and Famous or MTV's Cribs. Located on South Carolina's Hilton Head Island, the resort-like home spans two lots in the upscale community of Wexford Plantation. Wood + Partners Inc. had the chance to help develop the landscape around this harbor front home. Here is what they had to say about the project:
What were the client's requests?
- Extensive landscape plantings. In the plans, we included low-country vegetation that reflected the maritime setting.
- A cutting garden. An exposed location was carved out for evening sun in the back of the home to promote strong plant growth and to highlight the garden's natural beauty.
- Private swimming pool. Plans were created to place a pool within setbacks between house balconies and harbor docks.
What was the biggest design challenge?Wexford Plantation has highly-articulated architectural design guidelines that apply to site and building. The guidelines regulate position of home, set-backs, buffers, as well as material selection and colors. We worked closely with the owners, builders and Wexford Plantation's Architectural Design Standards Committee to ensure the home met the prestigious community's guidelines.
How did you create a strong sense of arrival in the front yard?Our team focused on creating a strong sense of arrival from the entrance gates and throughout the motor court. This was done by incorporating the style of the home in columns, walls, fountain and gates and by adding a human scale to the entryway.
- The entrance to the motor court is framed by two columns that pull forward the architectural elements and theme of the home. European style cobblestone pavers were utilized throughout the motor court and behind the iron gates into the owner parking area to enhance the aesthetics of the drive.
- Human scale was further enhanced in the motor court by adding a ground level water fountain and planter placed in the center of the motor court. The fountain visually breaks-up the spacious guest motor court.
- Additionally, lush, tropical landscaping provides a strong backdrop for the home and entryway. Large date palms were used to bring the landscaping up to the height of the home while native Sabal palmetto trees provide mid-level visual interest.
Tell us about the home's outdoor living spaces.The exterior living-space is tri-level. The mid-level pool and entertainment terrace acts as a transition from the main floor of the home to the greenscaped harbor front. This area serves as the outdoor gathering space. Included in the mid-level terrace is an infinity-edge pool and built-in spa. The terrace is anchored on the south end by an outdoor kitchen with fireplace, built-in grill and food-prep surfaces. Next to the outdoor kitchen is a poolside cabana. The cabana provides covered outdoor seating under its heavy arbor and vine greenery. Materials used in the main building were carried throughout the project such as the decorative tile roof and stone column used in these structures.
How did you create a resort-like pool? The pool's curvilinear design was created for ease of pedestrian circulation and to accommodate chaise lounge seating. Dark plaster was used for the pool shell to enhance the natural reflection of blue sky. To add visual interest to the pool setting, loggerhead turtle mosaic tile inlays were placed in the pool floor.
Wood + Partners Inc.
Hilton Head Island, SC 29925
|
Contributing Author: Sarah Hutchinson, contributing writer for Landscaping Network |
See more custom swimming pools
Submit your project to LandscapingNetwork.com





