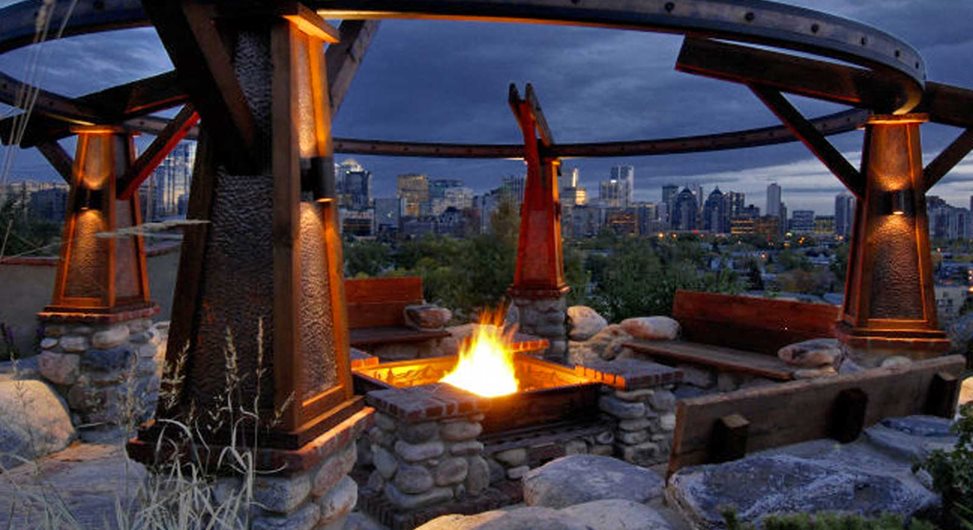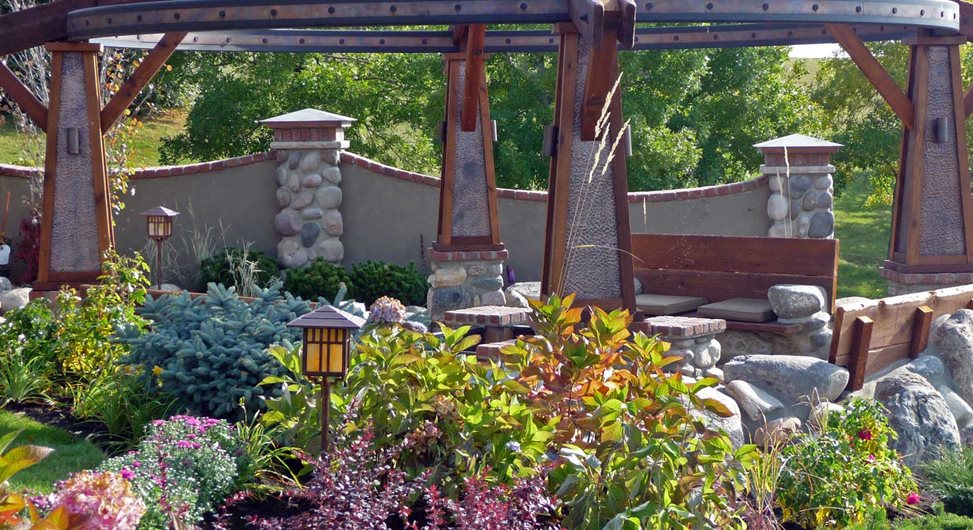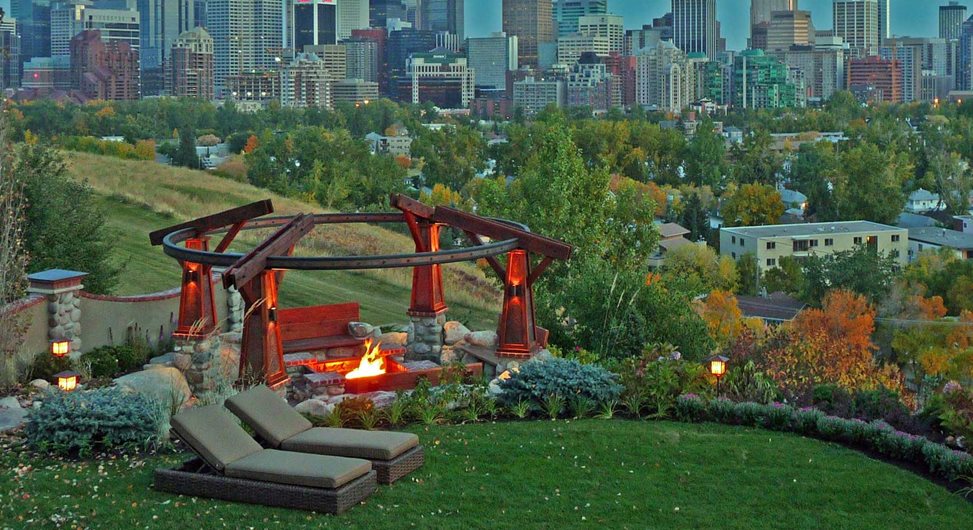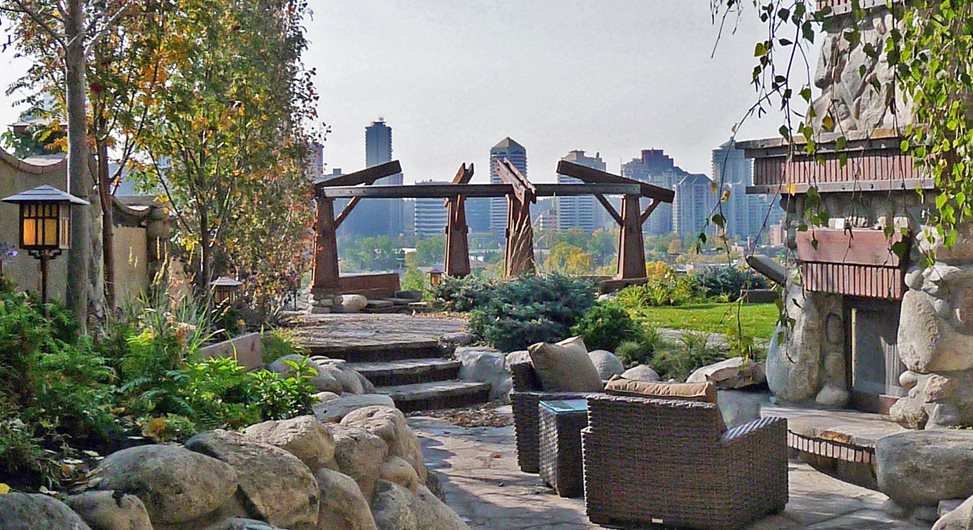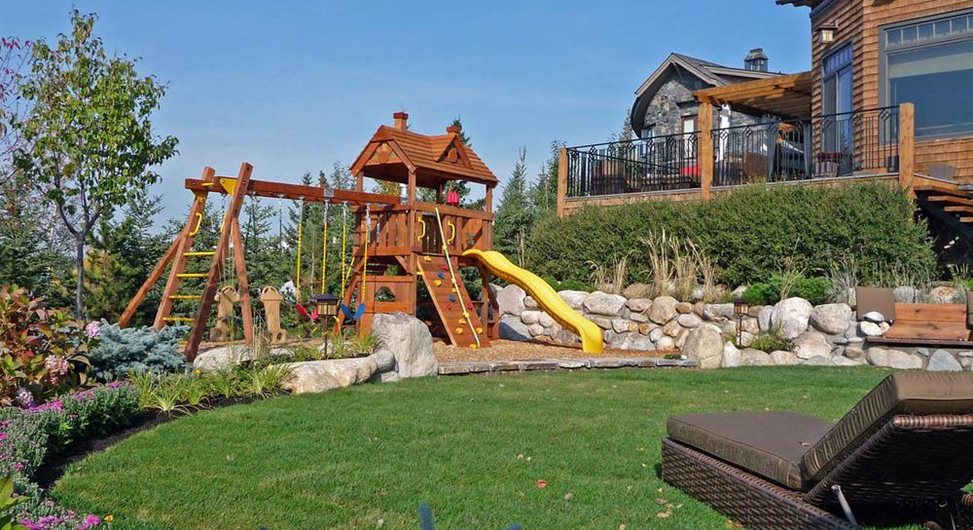Skyscrapers in Sight
Hilltop retreat offers dramatic views of the Calgary skylineAs the lights of the distant skyscrapers come alive after dark, this extraordinary residential garden is the perfect place to view the show in an intimate, secluded setting far from the city hustle and bustle. Sitting on a hilltop overlooking downtown Calgary, Alberta, Canada, the property integrates natural craftsman-inspired materials and design elements that offset the modern glass and steel structures in the background.
“The clients asked us to help them create a design with several key goals in mind,” says landscape architect Lance Dickinson of DDLA Design, which has offices in Calgary and Dallas. “First they wanted to be able to entertain friends and family outdoors and have a couple different areas to do so, both at the upper level of the main house as well as at the lower levels of the garden. Second, they wanted to take advantage of the spectacular views of the city, especially in the evening hours when the lights are the most dramatic. They also are very fond of the Arts and Crafts style and asked us to incorporate materials and details from this style into our design.”
Because the property sits on a hillside lot, one of the main challenges was accessing and dealing with the steep grade changes down to the lower level. “In order to maximize their lot and create spaces along the edge of the hillside, we built several boulder retaining walls to edge and define the space, including one of the best spaces in the garden -- the fire pit area on the edge of the hillside that offers the dramatic views of the city,” says Dickinson.
This comfortable retreat features built-in wood benches and tree stumps that serve as additional seating or footrests. To define the area without blocking the views from the house, DDLA Design created a dramatic circular overhead structure with tapered wood support columns adorned with copper accents.
“In keeping with the Arts and Crafts style, we integrated other design elements and materials like exposed wood beams, brick, and copper. By combining these materials along with the boulders and stone veneer of the house, we were able to tie the entire garden together and create a consistent feel throughout each of the different garden rooms. By using several materials such as stone, brick, wood, and copper, this project has a real richness of color and materials,” says Dickinson.
A separate sunken seating area was created to give the homeowners a place to sit that offered protection from the wind. Centered around a rustic stone fireplace, the space is surrounded by low boulder retaining walls that create an attractive windbreak and an intimate space while preserving the panoramic views.
“We combined outdoor furniture along with built-in seating in this area to accommodate events where they are entertaining. We also created a defined, raised children’s playground area that blended with the garden and did not block the view from the house,” says Dickinson. “These separate spaces all work together to allow the owners to enjoy and entertain in a variety of conditions and times of day."
DDLA Design
Dallas | (214) 600.1415
Calgary | (403) 710.4653
hello@ddladesign.com
See more landscaping projects
Submit your project to LandscapingNetwork.com

 Backyards
Backyards
 Front Yards
Front Yards
