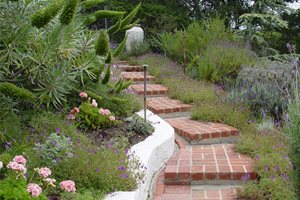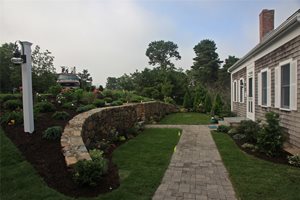Terraced Backyard Design Ideas
Whether built out of necessity, or to designate outdoor rooms, terracing is becoming a popularbackyard landscaping technique
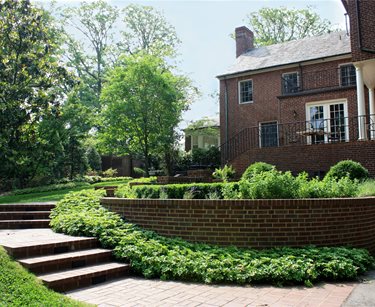
1. Formal Terraced Backyard Garden
This backyard in Knoxville, Tenn. was terraced into a garden complete with a formal herb garden, a perennial cutting garden and a courtyard for entertaining. A semicircular brick retaining wall was used to create a level area for the herb garden and minimize the vertical drop from the existing porch.
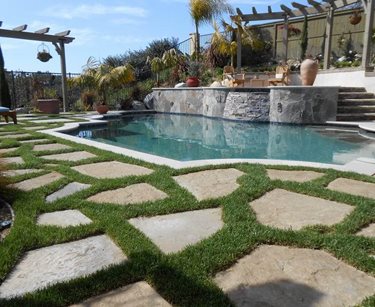
When faced with challenging grades, terracing is often the only solution. In this San Marcos, Calif. backyard, the pool and spa were terraced into a hillside. The spa sits high up in the yard and takes advantage of great views, while the pool is down low where the property begins to naturally level out.
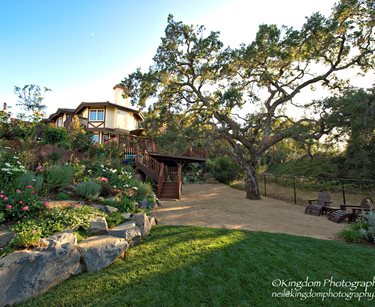
The backyard of this Thousand Oaks, Calif. home consists of a series of tiered outdoor rooms. You step out of the home onto a deck with a fireplace and dining area, then a small staircase leads down to a swimming pool and finally, another set of larger stairs leads to the lowest area which is the lawn and garden.
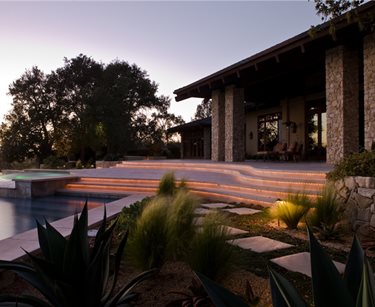
Originally used for creating flat land for farming, terracing is now a popular practice in residential landscape design. In this Rancho Santa Fe, Calif. backyard, gentle terracing creates a seamless transition to the pool. At night, lighting along the terraced steps makes the effect even more dramatic.
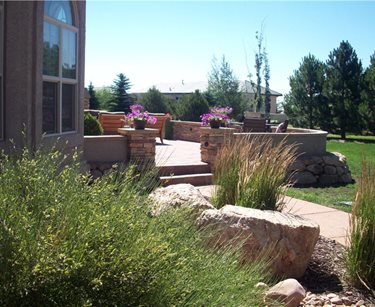
5. Terraced Outdoor Living Patio
This Colorado Springs, Colo. Backyard got a new patio with outdoor kitchen, fireplace and fire pit. However, this wouldn’t have been possible with terracing. A stone retaining wall was built to elevate and support the patio so that it would be on the same grade as the home. There are two ways to create terraces, either cut into an existing slope or raise the grade, this project was the later.
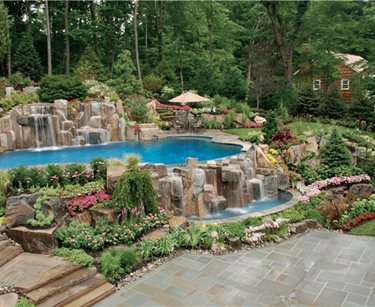
Another example of a terraced pool, this Saddle River N.J. backyard had over 26 feet of elevation change. The dilemma was solved by constructing a three tiered pool with over 1,000 tons of stone. Two waterfalls, one above and one below the pool, take up much of the grade and are pleasing to the eyes and ears.
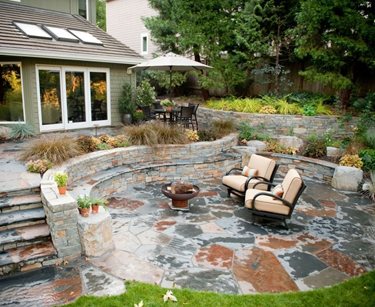
7. Double-Duty Terracing Walls
In order to create useable space, this Pacific Northwest backyard needed a series of terracing walls. The main wall was designed to also serve as a bench from which people could enjoy the fire pit. This was accomplished by adding a seat against the wall which became the backrest. Now this terraced backyard is functional in more than one way.
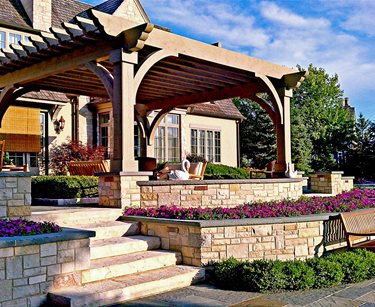
8. Terraced Flower Beds
This gently sloping backyard in Illinois was terraced to create two flat areas. A pair of stone walls supports the upper patio and pergola, with just enough room for planting colorful flowers in-between. Using two walls in this fashion is more attractive and stronger than if one, tall wall had been built. hm

 Backyards
Backyards
 Front Yards
Front Yards
